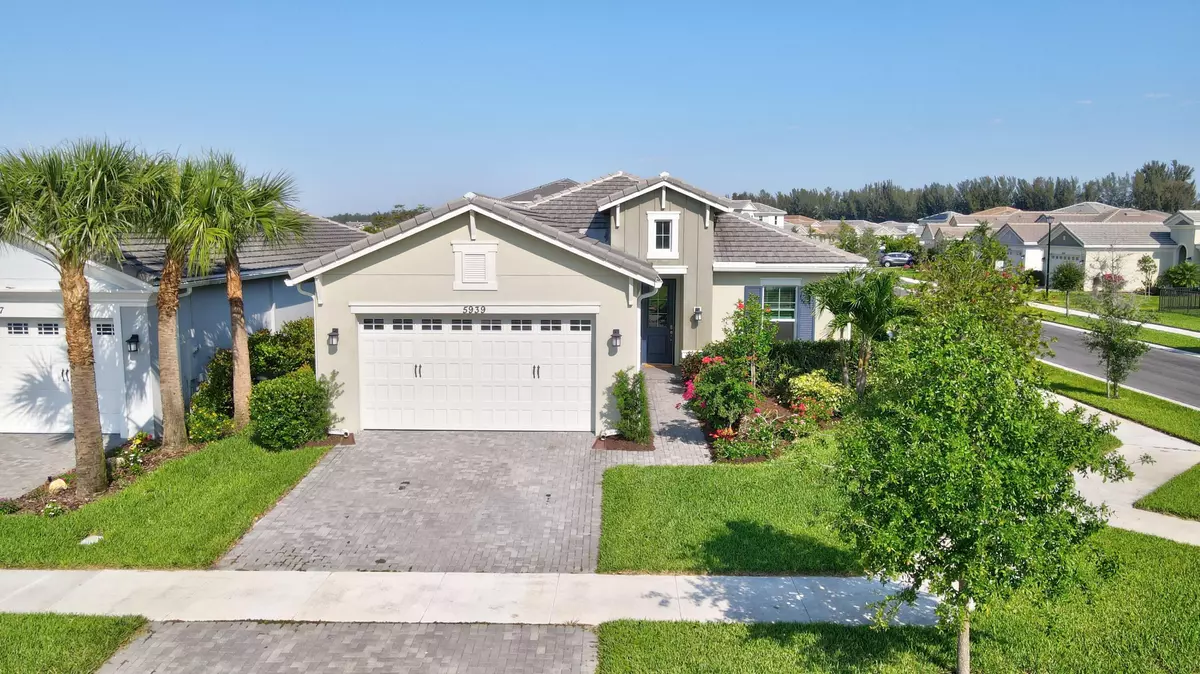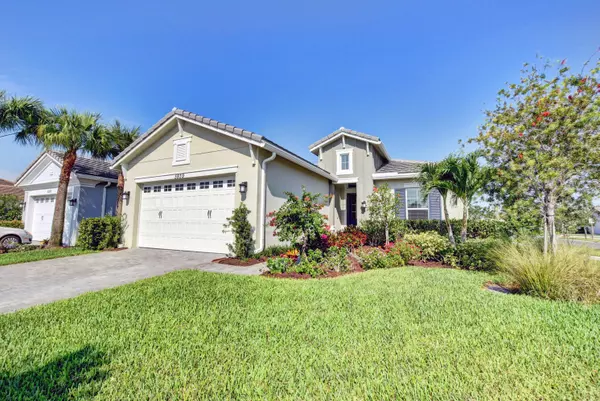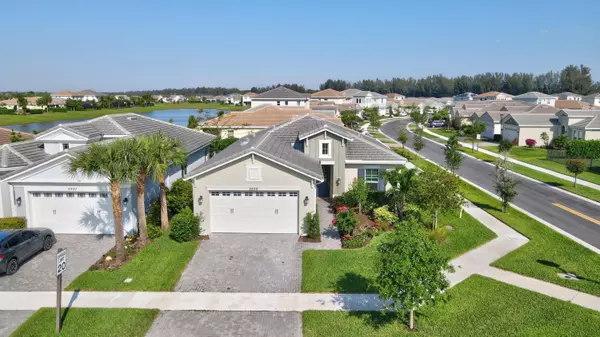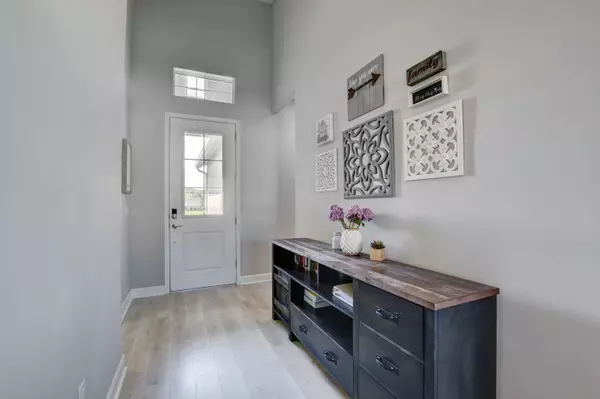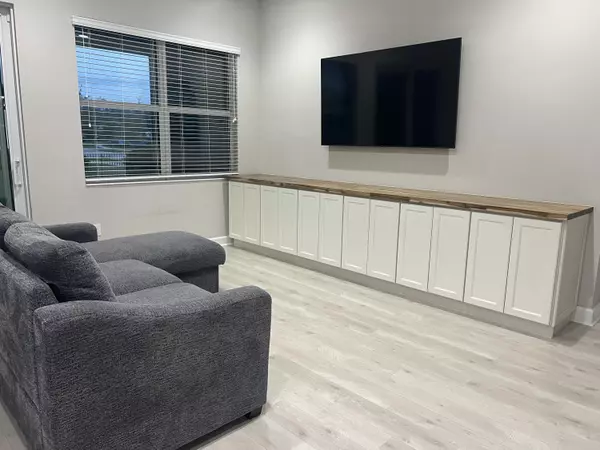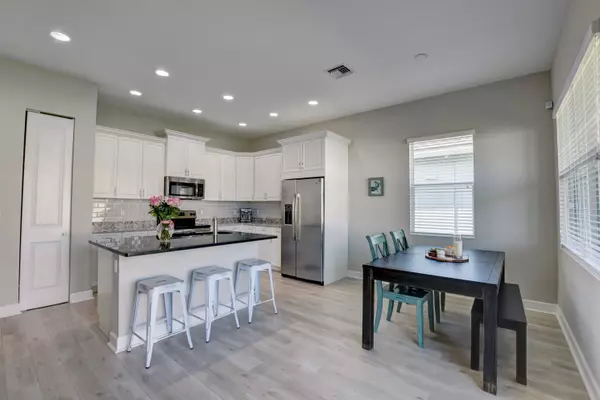Bought with Keller Williams Realty - Welli
$517,500
$529,000
2.2%For more information regarding the value of a property, please contact us for a free consultation.
3 Beds
2 Baths
1,484 SqFt
SOLD DATE : 11/22/2024
Key Details
Sold Price $517,500
Property Type Single Family Home
Sub Type Single Family Detached
Listing Status Sold
Purchase Type For Sale
Square Footage 1,484 sqft
Price per Sqft $348
Subdivision Hammocks Of Westlake
MLS Listing ID RX-11029840
Sold Date 11/22/24
Style < 4 Floors
Bedrooms 3
Full Baths 2
Construction Status Resale
HOA Fees $110/mo
HOA Y/N Yes
Year Built 2018
Annual Tax Amount $6,034
Tax Year 2023
Lot Size 7,296 Sqft
Property Description
3 bed/ 2 bath/ 2 car garage is completely upgraded. Large corner lot, fully fenced backyard. FULL HURRICANE IMPACT Windows and Doors. Light and bright kitchen with 42'' cabinets, premium granite countertops, & stainless steel appliances. Beautiful wood-look flooring throughout. High-hat lighting, Trey ceiling in master bedroom. Top-of-the-line ceiling fans. Hurricane garage door with impact glass for extra light. A/C laundry room. Fast fiberoptic. Have access to Westlake's Multi Million $ Adventure Park with low HOA!Westlake's 15 Acre Adventure Park has a massive 360,000 gallon pool, 3 story water slide, beach style entry & splash zone. Also includes a BMX park, amphitheater, cafe, basketball courts & adult only pool, and new Westlake Fitness Trail.
Location
State FL
County Palm Beach
Area 5560
Zoning R1
Rooms
Other Rooms Attic, Laundry-Inside
Master Bath Dual Sinks, Mstr Bdrm - Ground
Interior
Interior Features Kitchen Island, Pantry, Volume Ceiling, Walk-in Closet
Heating Central, Electric
Cooling Ceiling Fan, Central, Electric
Flooring Laminate, Tile
Furnishings Furniture Negotiable,Unfurnished
Exterior
Exterior Feature Auto Sprinkler, Fence, Lake/Canal Sprinkler, Open Porch, Room for Pool
Garage 2+ Spaces, Driveway, Garage - Building
Garage Spaces 2.0
Community Features Sold As-Is, Gated Community
Utilities Available Cable, Electric, Gas Natural, Public Sewer, Public Water
Amenities Available Basketball, Bike - Jog, Clubhouse, Community Room, Dog Park, Fitness Trail, Park, Playground, Pool, Sidewalks
Waterfront No
Waterfront Description None
Roof Type Concrete Tile
Present Use Sold As-Is
Exposure East
Private Pool No
Building
Lot Description < 1/4 Acre, Corner Lot, Paved Road, Sidewalks
Story 1.00
Foundation CBS, Concrete
Construction Status Resale
Schools
Elementary Schools Golden Grove Elementary School
Middle Schools Osceola Creek Middle School
High Schools Seminole Ridge Community High School
Others
Pets Allowed Yes
HOA Fee Include Common Areas,Manager,Pool Service,Recrtnal Facility,Reserve Funds,Security,Sewer,Trash Removal
Senior Community No Hopa
Restrictions Buyer Approval,No Boat,No RV
Security Features Gate - Unmanned,Security Sys-Owned
Acceptable Financing Cash, Conventional, FHA, VA
Membership Fee Required No
Listing Terms Cash, Conventional, FHA, VA
Financing Cash,Conventional,FHA,VA
Pets Description Number Limit
Read Less Info
Want to know what your home might be worth? Contact us for a FREE valuation!

Our team is ready to help you sell your home for the highest possible price ASAP

Find out why customers are choosing LPT Realty to meet their real estate needs


