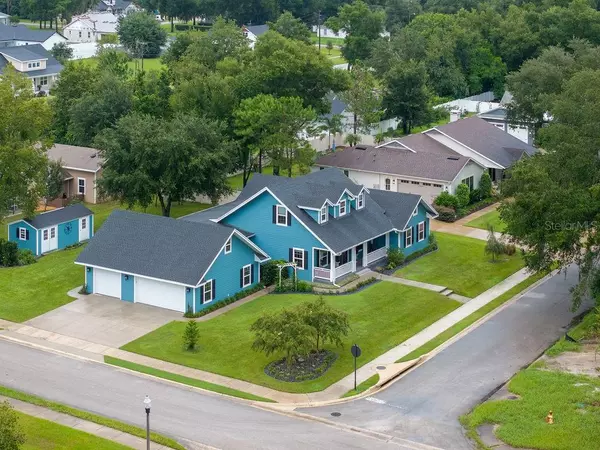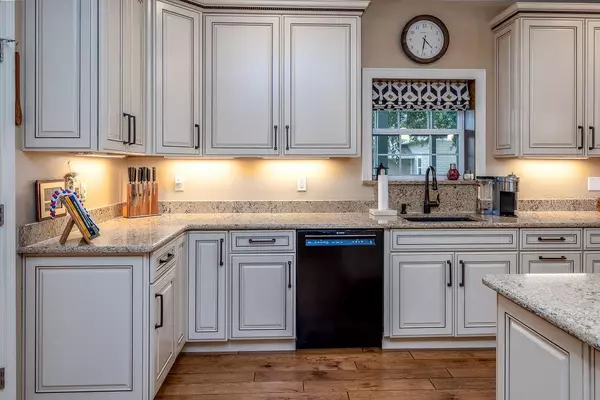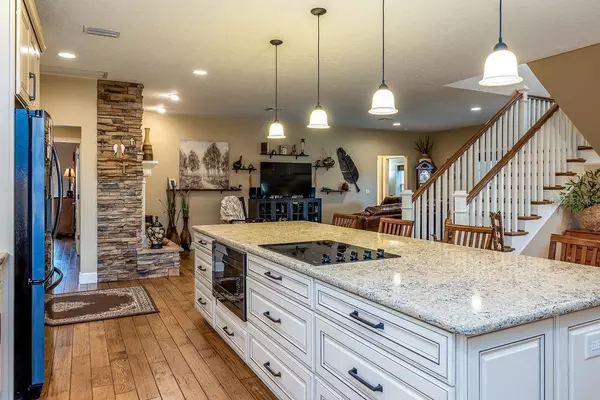$640,000
$699,500
8.5%For more information regarding the value of a property, please contact us for a free consultation.
4 Beds
4 Baths
2,793 SqFt
SOLD DATE : 11/19/2024
Key Details
Sold Price $640,000
Property Type Single Family Home
Sub Type Single Family Residence
Listing Status Sold
Purchase Type For Sale
Square Footage 2,793 sqft
Price per Sqft $229
Subdivision Woods Of Lake Helen
MLS Listing ID V4938433
Sold Date 11/19/24
Bedrooms 4
Full Baths 3
Half Baths 1
Construction Status Financing,Inspections
HOA Fees $81/qua
HOA Y/N Yes
Originating Board Stellar MLS
Year Built 2019
Annual Tax Amount $6,386
Lot Size 0.400 Acres
Acres 0.4
Property Description
Welcome to an exceptional blend of comfort and craftsmanship nestled in the serene Woods of Lake Helen community, where the architectural charm of the farmhouse meets modern amenities. Constructed in 2019 with superior materials such as fox block walls and spray foam insulation, this exquisite 4-bedroom, 3.5-bathroom home offers an energy-efficient living environment with hurricane-resistant features capable of withstanding a Category 5 storm, tankless hot water heater, and fox block insulated exterior walls. The solar companies can't even compete with the electric bill!
Stepping inside, an awe-inspiring 11-foot kitchen island crafted from quartz awaits, complemented by top-of-the-line Kraftmaid cabinets, a built-in oven, and a cooktop – a true haven for culinary enthusiasts! Wood flooring sweeps throughout, enriching each space with warmth and elegance. Revel in the convenience and luxury of the primary bedroom located on the main floor, which boasts a large walk-in shower, spacious closets, and dual vanities, providing a sanctuary-like experience.
Each bedroom upstairs features its own private bathroom. The home also features added enhancements like extra outlets, custom blinds with a lifetime warranty, and a robust sound system in the expansive covered back porch—perfect for entertaining or peaceful evenings.
Outside, the landscaping is equally inviting with long-lasting composite deck front and back porch, concrete curbing for garden beds , and a large shed with electricity, and an oversized three-car garage for all your storage needs.
Location
State FL
County Volusia
Community Woods Of Lake Helen
Zoning RES
Rooms
Other Rooms Formal Dining Room Separate, Formal Living Room Separate, Inside Utility
Interior
Interior Features Built-in Features, Ceiling Fans(s), Central Vaccum, Eat-in Kitchen, High Ceilings, Open Floorplan, Primary Bedroom Main Floor, Solid Surface Counters, Solid Wood Cabinets, Walk-In Closet(s), Window Treatments
Heating Central
Cooling Central Air
Flooring Wood
Fireplaces Type Gas, Living Room
Fireplace true
Appliance Built-In Oven, Cooktop, Disposal, Microwave, Tankless Water Heater
Laundry Inside
Exterior
Exterior Feature Irrigation System, Sidewalk, Storage
Parking Features Driveway, Garage Door Opener, Garage Faces Side, Oversized
Garage Spaces 3.0
Community Features Deed Restrictions, Playground
Utilities Available BB/HS Internet Available, Cable Available, Electricity Connected, Propane, Sprinkler Well, Water Connected
Roof Type Shingle
Porch Front Porch, Rear Porch, Screened
Attached Garage true
Garage true
Private Pool No
Building
Lot Description Corner Lot, City Limits, Landscaped, Sidewalk, Paved
Entry Level Two
Foundation Block, Crawlspace
Lot Size Range 1/4 to less than 1/2
Sewer Septic Tank
Water Public
Architectural Style Craftsman
Structure Type Cement Siding,ICFs (Insulated Concrete Forms)
New Construction false
Construction Status Financing,Inspections
Others
Pets Allowed Yes
Senior Community No
Ownership Fee Simple
Monthly Total Fees $81
Acceptable Financing Cash, Conventional, FHA, VA Loan
Membership Fee Required Required
Listing Terms Cash, Conventional, FHA, VA Loan
Special Listing Condition None
Read Less Info
Want to know what your home might be worth? Contact us for a FREE valuation!

Our team is ready to help you sell your home for the highest possible price ASAP

© 2024 My Florida Regional MLS DBA Stellar MLS. All Rights Reserved.
Bought with BEE REALTY CORP

Find out why customers are choosing LPT Realty to meet their real estate needs







