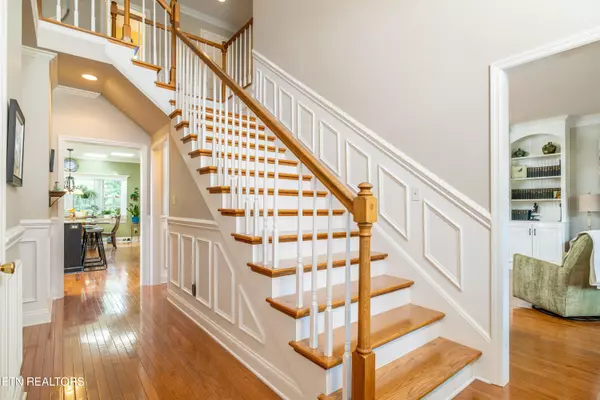$765,000
$765,000
For more information regarding the value of a property, please contact us for a free consultation.
5 Beds
5 Baths
4,364 SqFt
SOLD DATE : 11/08/2024
Key Details
Sold Price $765,000
Property Type Single Family Home
Sub Type Residential
Listing Status Sold
Purchase Type For Sale
Square Footage 4,364 sqft
Price per Sqft $175
Subdivision Westcliff
MLS Listing ID 1278447
Sold Date 11/08/24
Style Traditional
Bedrooms 5
Full Baths 4
Half Baths 1
Originating Board East Tennessee REALTORS® MLS
Year Built 1994
Lot Size 0.350 Acres
Acres 0.35
Property Description
Welcome to Westcliff! Highly desired city of Maryville neighborhood, so convenient to schools, shopping, Greenbelt walking trails and so much more. This large home features a primary bedroom on the main level with four additional bedrooms on the second level. Also on the second level is a large bonus room with a full bath. 5 bedrooms plus the bonus room offer plenty of space for everyone! Gorgeous kitchen with granite countertops, painted wood cabinets and a large island with room for bar seating.
Skylights above the dining area and a bay window make the room feel light and spacious. Kitchen appliances will remain and include an induction cooktop range with pots and pans. The basement is wide open for recreation and also features a full bath. There is also a third car garage in the basement currently used as an exercise room. Upper level and lower level relaxing porches look out over the saltwater pool. Pool liner replaced in 2022, pool house added in 2022, pump motor replaced in 2024. Pool will be closed by Loope Pools.
Location
State TN
County Blount County - 28
Area 0.35
Rooms
Basement Finished, Walkout
Interior
Interior Features Island in Kitchen, Pantry, Eat-in Kitchen
Heating Central, Natural Gas, Electric
Cooling Central Cooling
Flooring Laminate, Hardwood, Vinyl, Tile
Fireplaces Number 1
Fireplaces Type Gas Log
Appliance Dishwasher, Range, Refrigerator
Heat Source Central, Natural Gas, Electric
Exterior
Exterior Feature Windows - Insulated, Fence - Privacy, Pool - Swim (Ingrnd), Porch - Covered, Deck
Garage Spaces 3.0
Community Features Sidewalks
View Other
Total Parking Spaces 3
Garage Yes
Building
Lot Description Level, Rolling Slope
Faces 411 S to Montgomery Lane, right onto Southcliff Drive, home on right.
Sewer Public Sewer
Water Public
Architectural Style Traditional
Additional Building Storage
Structure Type Vinyl Siding,Other,Brick
Schools
Middle Schools Montgomery Ridge
High Schools Maryville
Others
Restrictions Yes
Tax ID 068F E 085.00
Energy Description Electric, Gas(Natural)
Read Less Info
Want to know what your home might be worth? Contact us for a FREE valuation!

Our team is ready to help you sell your home for the highest possible price ASAP

Find out why customers are choosing LPT Realty to meet their real estate needs







