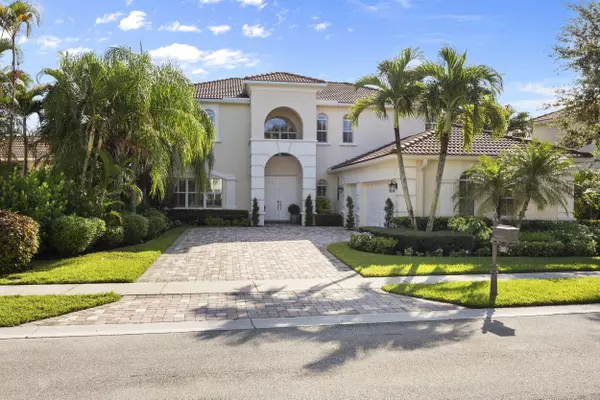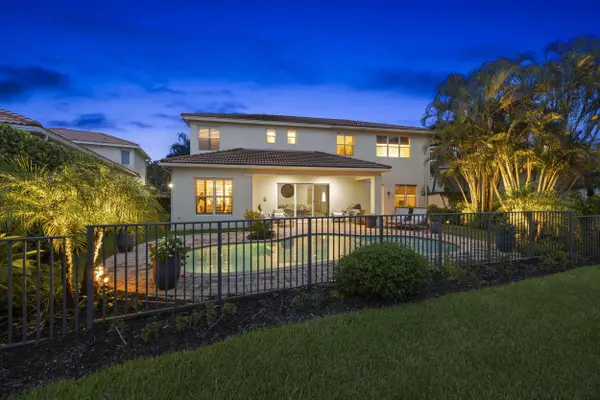Bought with EXP Realty LLC
$1,590,000
$1,598,000
0.5%For more information regarding the value of a property, please contact us for a free consultation.
5 Beds
4 Baths
3,558 SqFt
SOLD DATE : 10/24/2024
Key Details
Sold Price $1,590,000
Property Type Single Family Home
Sub Type Single Family Detached
Listing Status Sold
Purchase Type For Sale
Square Footage 3,558 sqft
Price per Sqft $446
Subdivision Mirabella At Mirasol A
MLS Listing ID RX-11021951
Sold Date 10/24/24
Style Mediterranean,Multi-Level
Bedrooms 5
Full Baths 4
Construction Status Resale
HOA Fees $480/mo
HOA Y/N Yes
Year Built 2006
Annual Tax Amount $20,434
Tax Year 2023
Lot Size 9,070 Sqft
Property Description
Spectacular home 5 bedroom, 4 bathroom, 3 car garage, situated in the heart of Mirabella at Mirasol! Magnificent foyer with custom circular staircase and walls covered with wainscoting creating a grand entrance!!! Designer's touches throughout the house: Restoration Hardware and Arteriors lighting fixtures, Hunter Douglas Powerview system shades, plantation shutters. Recently renovated open-concept kitchen and living space opening to an extended patio makes the home perfect for entertaining indoors and outdoors. Driveway large enough to park five cars. Completely secluded and serene lake in the backyard with a private pool perfect for relaxation.
Location
State FL
County Palm Beach
Area 5350
Zoning PCD
Rooms
Other Rooms Cabana Bath, Den/Office, Family, Laundry-Inside
Master Bath Dual Sinks, Mstr Bdrm - Upstairs, Separate Shower, Separate Tub
Interior
Interior Features Built-in Shelves, Entry Lvl Lvng Area, Foyer, Pantry, Volume Ceiling, Walk-in Closet
Heating Central, Electric
Cooling Ceiling Fan, Central, Electric
Flooring Carpet, Ceramic Tile, Vinyl Floor
Furnishings Furniture Negotiable,Unfurnished
Exterior
Exterior Feature Auto Sprinkler, Covered Patio, Fence, Open Patio, Tennis Court, Zoned Sprinkler
Garage 2+ Spaces, Driveway, Garage - Attached
Garage Spaces 3.0
Pool Inground
Community Features Gated Community
Utilities Available Cable, Gas Natural, Public Sewer, Public Water, Underground
Amenities Available Bike - Jog, Clubhouse, Community Room, Fitness Center, Game Room, Picnic Area, Pool, Sidewalks, Spa-Hot Tub, Street Lights, Tennis
Waterfront Yes
Waterfront Description Lake
View Lake, Pool
Roof Type Barrel
Exposure Southeast
Private Pool Yes
Building
Lot Description < 1/4 Acre
Story 2.00
Foundation CBS
Construction Status Resale
Schools
Elementary Schools Marsh Pointe Elementary
Middle Schools Watson B. Duncan Middle School
High Schools William T. Dwyer High School
Others
Pets Allowed Yes
HOA Fee Include Cable,Common Areas,Management Fees,Manager,Recrtnal Facility,Security
Senior Community No Hopa
Restrictions Buyer Approval,Lease OK w/Restrict
Security Features Gate - Manned,Security Sys-Owned
Acceptable Financing Cash, Conventional
Membership Fee Required No
Listing Terms Cash, Conventional
Financing Cash,Conventional
Read Less Info
Want to know what your home might be worth? Contact us for a FREE valuation!

Our team is ready to help you sell your home for the highest possible price ASAP

Find out why customers are choosing LPT Realty to meet their real estate needs







