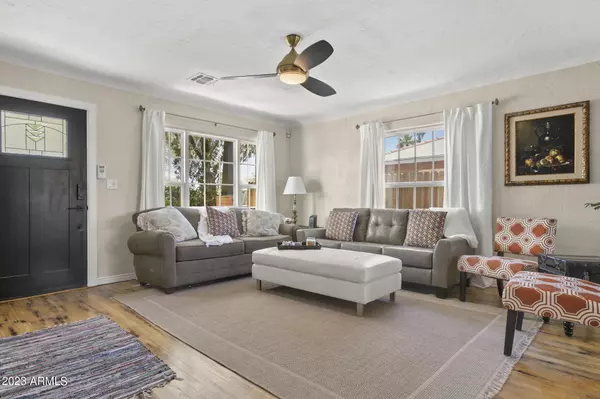$509,500
$509,500
For more information regarding the value of a property, please contact us for a free consultation.
2 Beds
2 Baths
1,395 SqFt
SOLD DATE : 10/04/2024
Key Details
Sold Price $509,500
Property Type Single Family Home
Sub Type Single Family - Detached
Listing Status Sold
Purchase Type For Sale
Square Footage 1,395 sqft
Price per Sqft $365
Subdivision Wright Davis Tract
MLS Listing ID 6739302
Sold Date 10/04/24
Style Other (See Remarks)
Bedrooms 2
HOA Y/N No
Originating Board Arizona Regional Multiple Listing Service (ARMLS)
Year Built 1939
Annual Tax Amount $2,441
Tax Year 2022
Lot Size 7,309 Sqft
Acres 0.17
Property Description
Negotiable 2-1 mortgage rate buy-down. Downtown Historic Brentwood beauty. Tastefully remodeled with so many thoughtful design features. Open common area flush with light from front to back. Modern kitchen, with stainless steel appliances, double oven, and brass pot filler over the cooktop. Unique, very mature front landscaping with multiple large cactus varieties. Nicely landscaped backyard and large covered back patio with Italian lights, curtains, and ceiling fan. Other features: beautiful quartz counters, tankless water heater, driveway w/double side gate to rear, rarely-found basement, new plumbing/sewer lines, and built-in Bluetooth speakers in bathrooms. So close to all the goings-on downtown Phoenix, sky harbor airport, and highway access.
Location
State AZ
County Maricopa
Community Wright Davis Tract
Direction Head South on 16th street to Brill, then head east on Brill to property on the left 3 blocks down past 19th st
Rooms
Other Rooms Family Room
Basement Unfinished, Partial
Master Bedroom Downstairs
Den/Bedroom Plus 2
Separate Den/Office N
Interior
Interior Features Master Downstairs, No Interior Steps, High Speed Internet, Granite Counters
Heating Natural Gas
Cooling Both Refrig & Evap, Programmable Thmstat, Ceiling Fan(s)
Flooring Tile, Wood
Fireplaces Number No Fireplace
Fireplaces Type None
Fireplace No
Window Features Dual Pane,Vinyl Frame
SPA None
Exterior
Exterior Feature Covered Patio(s), Patio
Parking Features RV Gate, RV Access/Parking
Fence Wood
Pool None
Landscape Description Irrigation Back, Irrigation Front
Community Features Near Bus Stop
Amenities Available None
Roof Type Composition
Accessibility Zero-Grade Entry
Private Pool No
Building
Lot Description Desert Back, Desert Front, Auto Timer H2O Front, Auto Timer H2O Back, Irrigation Front, Irrigation Back
Story 1
Builder Name unknown
Sewer Public Sewer
Water City Water
Architectural Style Other (See Remarks)
Structure Type Covered Patio(s),Patio
New Construction No
Schools
Elementary Schools Whittier Elementary School - Phoenix
Middle Schools Whittier Elementary School - Phoenix
High Schools North High School
School District Phoenix Union High School District
Others
HOA Fee Include No Fees
Senior Community No
Tax ID 116-13-126
Ownership Fee Simple
Acceptable Financing Conventional, FHA, VA Loan
Horse Property N
Listing Terms Conventional, FHA, VA Loan
Financing Conventional
Read Less Info
Want to know what your home might be worth? Contact us for a FREE valuation!

Our team is ready to help you sell your home for the highest possible price ASAP

Copyright 2024 Arizona Regional Multiple Listing Service, Inc. All rights reserved.
Bought with RE/MAX Cornerstone

Find out why customers are choosing LPT Realty to meet their real estate needs







