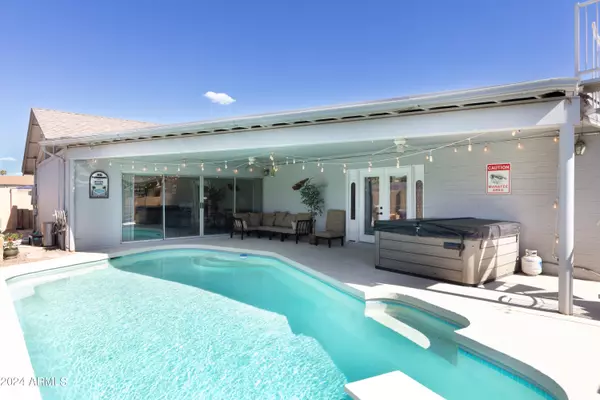$598,000
$599,950
0.3%For more information regarding the value of a property, please contact us for a free consultation.
4 Beds
2 Baths
2,707 SqFt
SOLD DATE : 09/17/2024
Key Details
Sold Price $598,000
Property Type Single Family Home
Sub Type Single Family - Detached
Listing Status Sold
Purchase Type For Sale
Square Footage 2,707 sqft
Price per Sqft $220
Subdivision Knoell Tempe Unit 7
MLS Listing ID 6702030
Sold Date 09/17/24
Style Ranch
Bedrooms 4
HOA Y/N No
Originating Board Arizona Regional Multiple Listing Service (ARMLS)
Year Built 1976
Annual Tax Amount $2,945
Tax Year 2023
Lot Size 7,205 Sqft
Acres 0.17
Property Description
Take advantage of the lowest $/sqft single family residence in all of Optimist Park. The Ultimate Entertainer's Paradise includes an open kitchen with 16' by 4' island open to the 23' by 23' Great Room which is adjacent to the 25' by 23' Game Room with its own dedicated hvac system and don't forget the 12' diving pool with stairs up to the Sky Deck which overhangs half of the pool. This charming home exudes Mid-Century Modern allure with vaulted ceilings, angled Clere-story windows and brick walls. For the car enthusiast and the home project Do-It-Yourselfers, you will love the tiled, insulated, climate-controlled 2-car garage, complete with a built-in spa and if used as living space, increases the homes square footage to just over 3100 sqft. Additional amenities include new carpet in all bedrooms, above-ground spa and owned solar panels with a Tesla Battery backup which saves the current homeowners 50% on their electric bills. Don't miss the chance to make this your perfect entertainer's dream home.
Location
State AZ
County Maricopa
Community Knoell Tempe Unit 7
Direction West on baseline to River Dr. South to Colgate Dr. East to address on the left
Rooms
Other Rooms Great Room, BonusGame Room
Master Bedroom Not split
Den/Bedroom Plus 5
Separate Den/Office N
Interior
Interior Features Breakfast Bar, Drink Wtr Filter Sys, No Interior Steps, Soft Water Loop, Vaulted Ceiling(s), Kitchen Island, 3/4 Bath Master Bdrm, High Speed Internet
Heating Electric
Cooling Refrigeration, Programmable Thmstat, Ceiling Fan(s)
Flooring Carpet, Tile
Fireplaces Number 1 Fireplace
Fireplaces Type 1 Fireplace, Family Room
Fireplace Yes
Window Features Dual Pane,ENERGY STAR Qualified Windows
SPA Above Ground,Heated,Private
Exterior
Exterior Feature Balcony, Circular Drive, Covered Patio(s), Patio, Private Yard, Storage
Parking Features Dir Entry frm Garage, Electric Door Opener, Temp Controlled
Garage Spaces 2.0
Garage Description 2.0
Fence Block
Pool Variable Speed Pump, Diving Pool, Fenced, Private
Community Features Near Bus Stop, Playground
Amenities Available None
Roof Type Composition
Private Pool Yes
Building
Lot Description Alley, Desert Front, Gravel/Stone Front, Gravel/Stone Back
Story 1
Builder Name Unknown
Sewer Public Sewer
Water City Water
Architectural Style Ranch
Structure Type Balcony,Circular Drive,Covered Patio(s),Patio,Private Yard,Storage
New Construction No
Schools
Elementary Schools Fuller Elementary School
Middle Schools Fees College Preparatory Middle School
High Schools Marcos De Niza High School
School District Tempe Union High School District
Others
HOA Fee Include No Fees
Senior Community No
Tax ID 305-01-399
Ownership Fee Simple
Acceptable Financing Conventional, FHA, VA Loan
Horse Property N
Listing Terms Conventional, FHA, VA Loan
Financing Conventional
Read Less Info
Want to know what your home might be worth? Contact us for a FREE valuation!

Our team is ready to help you sell your home for the highest possible price ASAP

Copyright 2024 Arizona Regional Multiple Listing Service, Inc. All rights reserved.
Bought with West USA Realty

Find out why customers are choosing LPT Realty to meet their real estate needs







