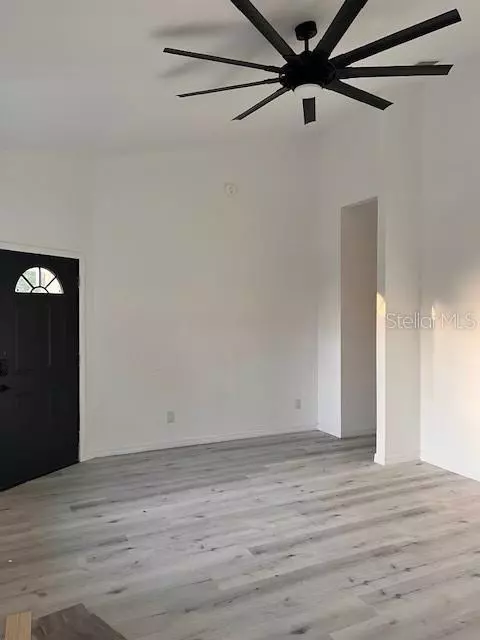$245,500
$250,000
1.8%For more information regarding the value of a property, please contact us for a free consultation.
3 Beds
2 Baths
1,556 SqFt
SOLD DATE : 06/28/2024
Key Details
Sold Price $245,500
Property Type Single Family Home
Sub Type Single Family Residence
Listing Status Sold
Purchase Type For Sale
Square Footage 1,556 sqft
Price per Sqft $157
Subdivision Conrad & Bullard Lt 04 & 05 Blk 27 Daytona
MLS Listing ID U8216354
Sold Date 06/28/24
Bedrooms 3
Full Baths 2
Construction Status Appraisal,Financing,Inspections
HOA Y/N No
Originating Board Stellar MLS
Year Built 2023
Annual Tax Amount $243
Lot Size 6,098 Sqft
Acres 0.14
Lot Dimensions 56x109
Property Description
New Construction! Introducing a stunning modern 3-bedroom, 2-bathroom home that defines contemporary living. This thoughtfully designed property combines sleek aesthetics with functionality, making it the perfect place to call home. Upon entering, you'll be greeted by an open- concept living area flooded with natural light, thanks to large windows and sliding doors leading to the outside that offer picturesque views of the surrounding landscape. The spacious kitchen features top-of-the-line- appliances, quartz countertops, and a
generous island, making it a chef's dream and an ideal space for gatherings. The three bedrooms are well-appointed, with the primary bedroom boasting an ensuite bathroom for added privacy and convenience. The remaining two bedrooms share a well-designed bathroom with modern fixtures and finishes. Located in a great neighborhood with easy access to schools, parks, and the beach, this contemporary gem is not just a house, it's a lifestyle upgrade waiting for you. Don't miss the opportunity to make this modern 3-bedroonm, 2-bathroom home your own!
Location
State FL
County Volusia
Community Conrad & Bullard Lt 04 & 05 Blk 27 Daytona
Zoning A
Interior
Interior Features Ceiling Fans(s), Crown Molding, High Ceilings, Living Room/Dining Room Combo, Open Floorplan, Thermostat
Heating Electric
Cooling Central Air
Flooring Tile
Fireplace false
Appliance Disposal, Electric Water Heater, Microwave, Range, Refrigerator
Exterior
Exterior Feature Sidewalk
Parking Features Driveway
Garage Spaces 1.0
Utilities Available Electricity Connected, Sewer Connected, Water Connected
Roof Type Shingle
Attached Garage true
Garage true
Private Pool No
Building
Entry Level One
Foundation Slab
Lot Size Range 0 to less than 1/4
Builder Name Nu-Era Construction LLC
Sewer Public Sewer
Water Public
Structure Type Block
New Construction true
Construction Status Appraisal,Financing,Inspections
Schools
Elementary Schools Sugar Mill Elem
Middle Schools Campbell Middle
High Schools Spruce Creek High School
Others
Senior Community No
Ownership Fee Simple
Acceptable Financing Cash, Conventional, FHA, VA Loan
Listing Terms Cash, Conventional, FHA, VA Loan
Special Listing Condition None
Read Less Info
Want to know what your home might be worth? Contact us for a FREE valuation!

Our team is ready to help you sell your home for the highest possible price ASAP

© 2024 My Florida Regional MLS DBA Stellar MLS. All Rights Reserved.
Bought with EZ CHOICE REALTY

Find out why customers are choosing LPT Realty to meet their real estate needs







