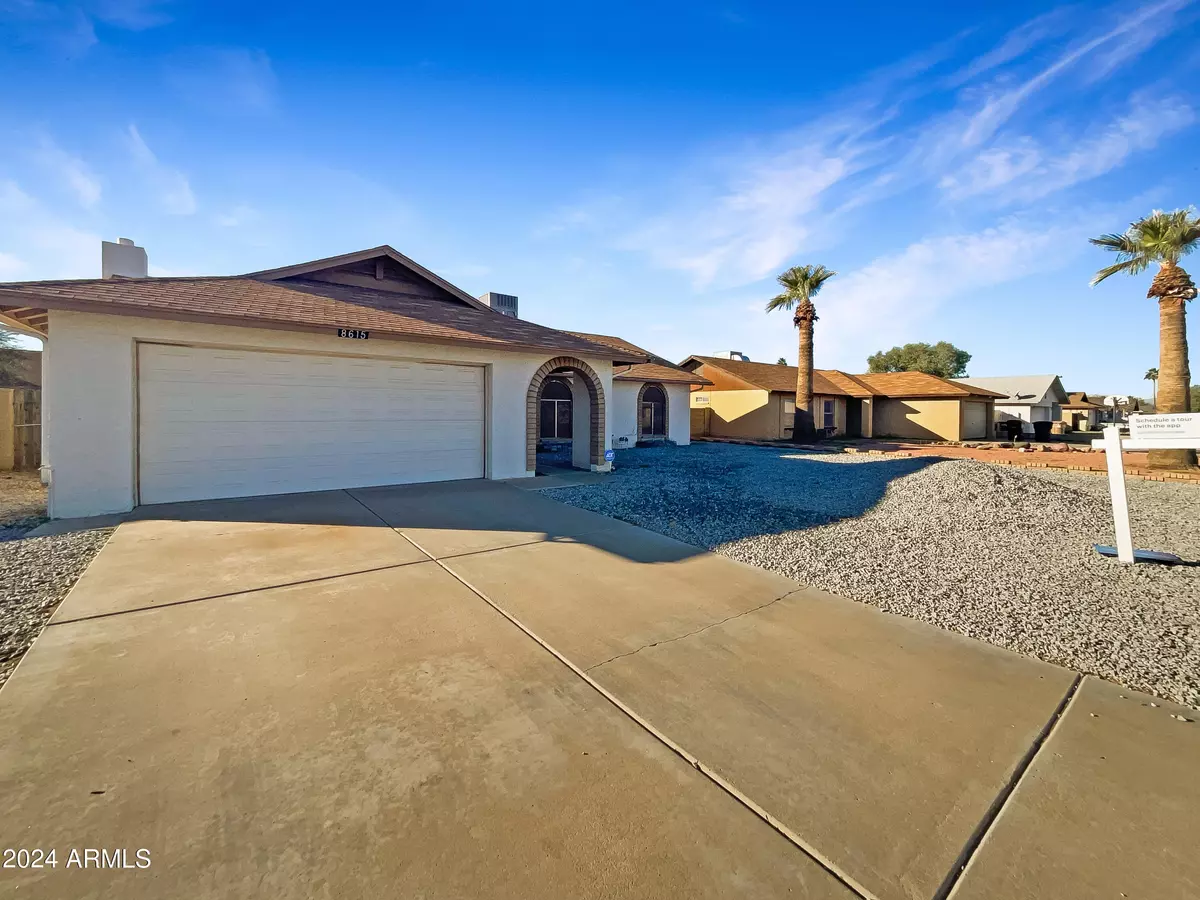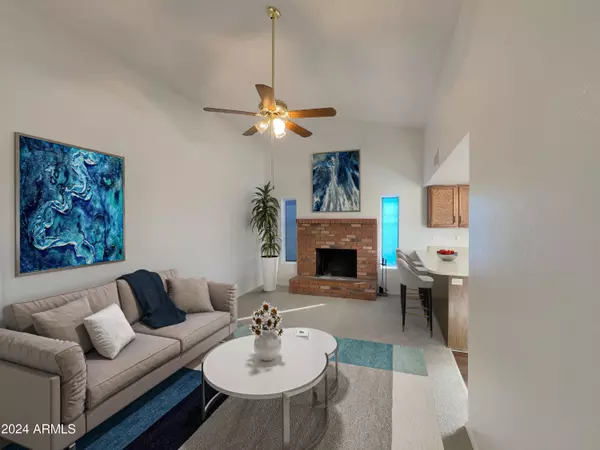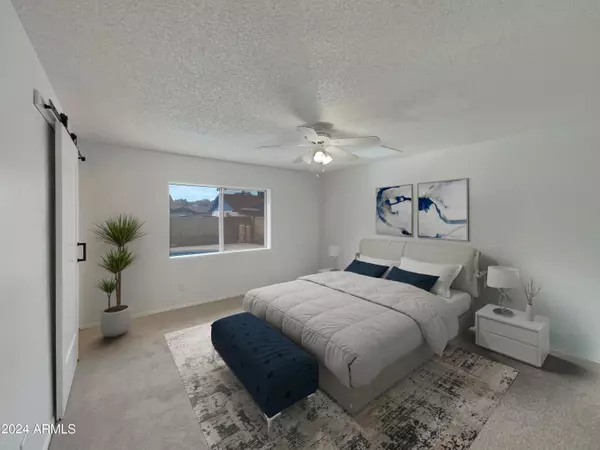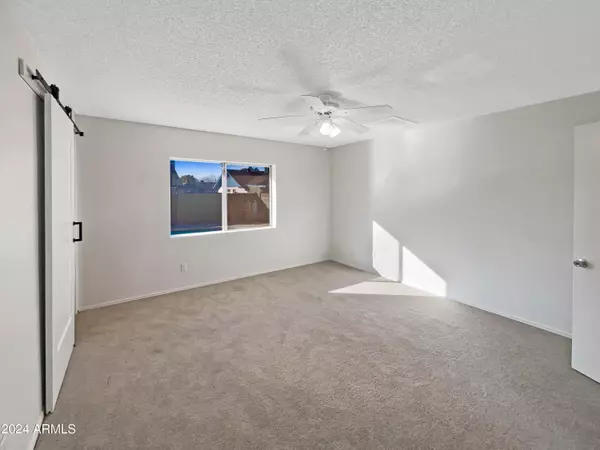$414,000
$417,000
0.7%For more information regarding the value of a property, please contact us for a free consultation.
3 Beds
2 Baths
1,608 SqFt
SOLD DATE : 06/07/2024
Key Details
Sold Price $414,000
Property Type Single Family Home
Sub Type Single Family - Detached
Listing Status Sold
Purchase Type For Sale
Square Footage 1,608 sqft
Price per Sqft $257
Subdivision Westgreen Estates 7
MLS Listing ID 6632442
Sold Date 06/07/24
Bedrooms 3
HOA Y/N No
Originating Board Arizona Regional Multiple Listing Service (ARMLS)
Year Built 1987
Annual Tax Amount $1,043
Tax Year 2023
Lot Size 8,041 Sqft
Acres 0.18
Property Description
Welcome to this exquisite property featuring a cozy fireplace, creating a warm and inviting ambiance for all. Kitchen and bathrooms have just been refreshed as of January 2024! The natural color palette throughout enhances the serene atmosphere, providing a peaceful retreat. With additional rooms for flexible living space, this home offers endless possibilities to accommodate your unique needs and preferences. The primary bathroom boasts good under sink storage, ensuring ample space for your essentials. Step outside to the fenced-in backyard, perfect for entertaining. Indulge in the private in-ground pool, offering a refreshing oasis during hot summer days. Unwind in the covered sitting area, ideal for relaxation. With fresh interior paint, this home exudes a clean and stylish aesthetic.
Location
State AZ
County Maricopa
Community Westgreen Estates 7
Direction Head west on W Olive Ave toward N 85th Ave. Turn left onto N 85th Ave. Turn right onto W Alice Ave
Rooms
Den/Bedroom Plus 3
Separate Den/Office N
Interior
Interior Features Full Bth Master Bdrm
Heating Electric
Cooling Refrigeration
Flooring Carpet, Vinyl
Fireplaces Type 1 Fireplace, Family Room
Fireplace Yes
SPA None
Laundry WshrDry HookUp Only
Exterior
Garage Spaces 2.0
Carport Spaces 2
Garage Description 2.0
Fence Block
Pool Private
Utilities Available City Electric, SRP
Amenities Available None
Roof Type Composition
Private Pool Yes
Building
Lot Description Gravel/Stone Front, Gravel/Stone Back
Story 1
Builder Name Pioneer Homes
Sewer Public Sewer
Water City Water
New Construction No
Schools
Elementary Schools Cotton Boll School
Middle Schools Cotton Boll School
High Schools Raymond S. Kellis
School District Peoria Unified School District
Others
HOA Fee Include No Fees
Senior Community No
Tax ID 142-34-141
Ownership Fee Simple
Acceptable Financing Conventional, 1031 Exchange, FHA, VA Loan
Horse Property N
Listing Terms Conventional, 1031 Exchange, FHA, VA Loan
Financing Conventional
Read Less Info
Want to know what your home might be worth? Contact us for a FREE valuation!

Our team is ready to help you sell your home for the highest possible price ASAP

Copyright 2024 Arizona Regional Multiple Listing Service, Inc. All rights reserved.
Bought with RE/MAX Professionals

Find out why customers are choosing LPT Realty to meet their real estate needs







