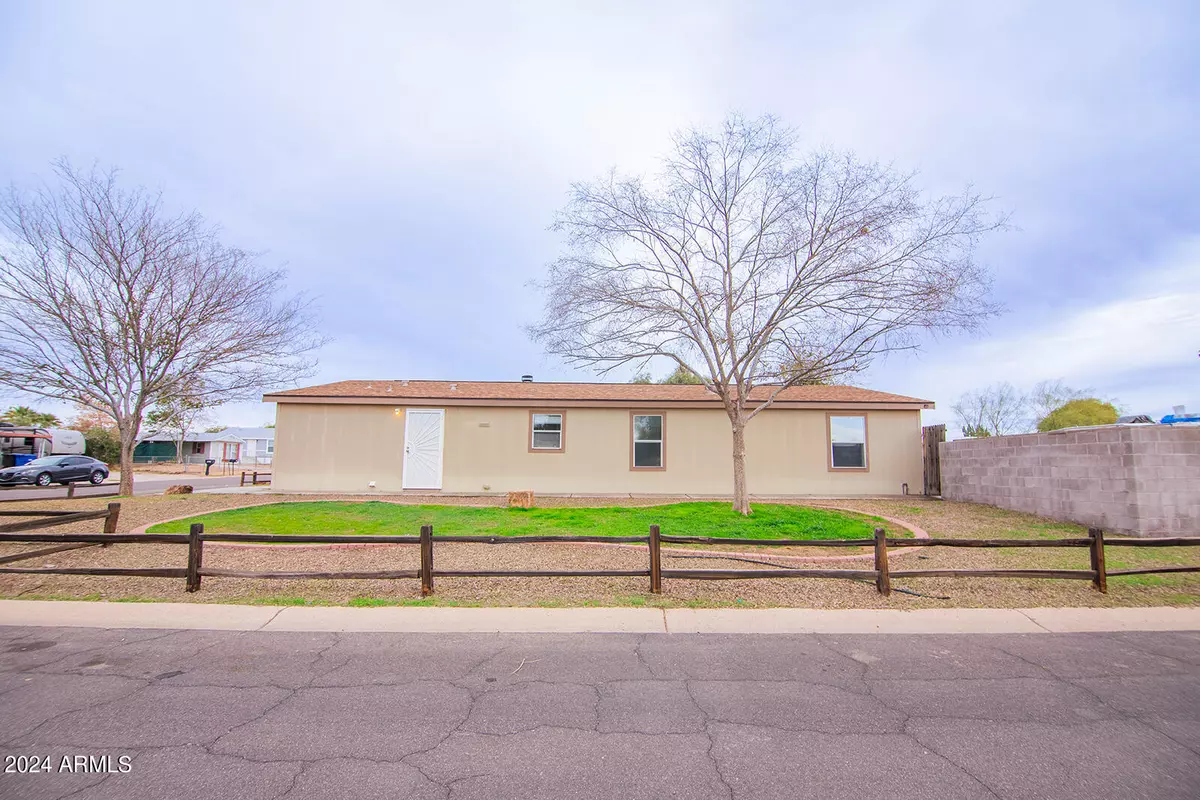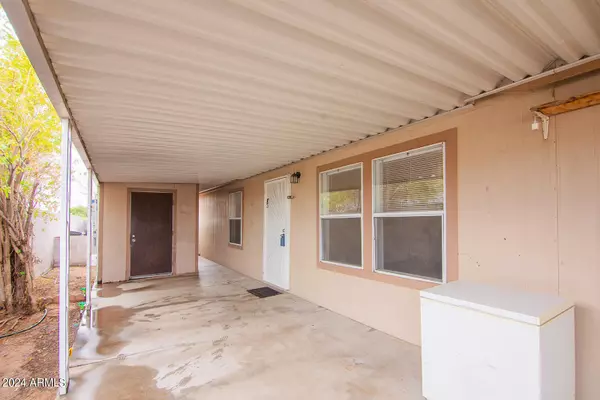$340,000
$350,000
2.9%For more information regarding the value of a property, please contact us for a free consultation.
4 Beds
2 Baths
1,793 SqFt
SOLD DATE : 05/24/2024
Key Details
Sold Price $340,000
Property Type Mobile Home
Sub Type Mfg/Mobile Housing
Listing Status Sold
Purchase Type For Sale
Square Footage 1,793 sqft
Price per Sqft $189
Subdivision Desert Sands Golf And Country Club Unit 7
MLS Listing ID 6634603
Sold Date 05/24/24
Style Ranch
Bedrooms 4
HOA Y/N No
Originating Board Arizona Regional Multiple Listing Service (ARMLS)
Year Built 2007
Annual Tax Amount $943
Tax Year 2023
Lot Size 7,122 Sqft
Acres 0.16
Property Description
Welcome to this 1792 sqft, 4 bedroom, 2 bath Gem sitting on a corner lot with side RV Gate and NO HOA!! Step inside and you will be greeted with fresh white paint, gray wood like laminate flooring throughout the main living area, new carpet instaled in bedrooms January 2024, new window blinds, vaulted ceiling in the living room and a cozy updated fireplace with decorative wood accents. The kitchen boasts vaulted ceilings, electric stove, kitchen island with breakfast bar, pantry and dining room. All three secondary bedrooms feature window blinds and walk in closets. The large owners suite is split from the secondary bedrooms and features a double sink vanity, soaking garden tub, stand up shower, linen closet and walk-in closet. The backyard presents a covered patio, two newer storage sheds, RV gate, block fence paver entertaining area with fire pit and ample room to park all of your toys!! Lighting has been switched out to energy efficient led lighting and faucets and fixtures are water conserving.
Location
State AZ
County Maricopa
Community Desert Sands Golf And Country Club Unit 7
Direction East on Baseline/ north on 78th st/ East on Juanita to Impala home is on the corner.
Rooms
Other Rooms Family Room
Master Bedroom Split
Den/Bedroom Plus 4
Separate Den/Office N
Interior
Interior Features Eat-in Kitchen, Breakfast Bar, Vaulted Ceiling(s), Pantry, Double Vanity, Separate Shwr & Tub
Heating Electric
Cooling Refrigeration, Ceiling Fan(s)
Flooring Carpet, Laminate
Fireplaces Type 1 Fireplace, Living Room
Fireplace Yes
Window Features Double Pane Windows
SPA None
Exterior
Exterior Feature Patio
Carport Spaces 1
Fence Block
Pool None
Utilities Available SRP
Amenities Available None
Roof Type Composition
Private Pool No
Building
Lot Description Dirt Back, Grass Front
Story 1
Builder Name Unk
Sewer Septic in & Cnctd, Septic Tank
Water City Water
Architectural Style Ranch
Structure Type Patio
New Construction No
Schools
Elementary Schools Jefferson Elementary School
Middle Schools Brimhall Junior High School
High Schools Skyline High School
School District Mesa Unified District
Others
HOA Fee Include No Fees
Senior Community No
Tax ID 218-57-897
Ownership Fee Simple
Acceptable Financing Conventional, VA Loan
Horse Property N
Listing Terms Conventional, VA Loan
Financing Conventional
Read Less Info
Want to know what your home might be worth? Contact us for a FREE valuation!

Our team is ready to help you sell your home for the highest possible price ASAP

Copyright 2024 Arizona Regional Multiple Listing Service, Inc. All rights reserved.
Bought with Real Broker

Find out why customers are choosing LPT Realty to meet their real estate needs







