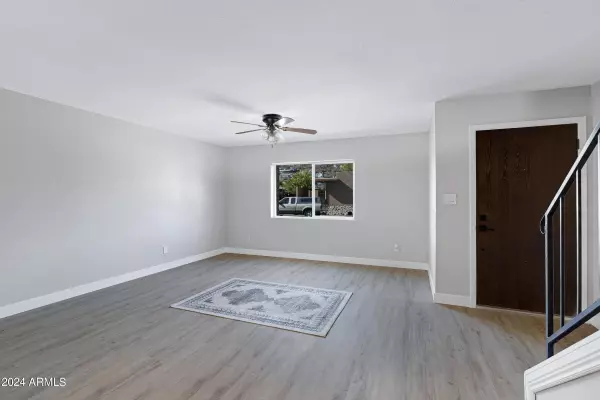$219,995
$219,995
For more information regarding the value of a property, please contact us for a free consultation.
2 Beds
1.5 Baths
1,056 SqFt
SOLD DATE : 05/20/2024
Key Details
Sold Price $219,995
Property Type Townhouse
Sub Type Townhouse
Listing Status Sold
Purchase Type For Sale
Square Footage 1,056 sqft
Price per Sqft $208
Subdivision Villa De La Montana
MLS Listing ID 6690711
Sold Date 05/20/24
Style Contemporary
Bedrooms 2
HOA Fees $230/mo
HOA Y/N Yes
Originating Board Arizona Regional Multiple Listing Service (ARMLS)
Year Built 1980
Annual Tax Amount $270
Tax Year 2023
Lot Size 538 Sqft
Acres 0.01
Property Description
Here's your chance to live in a beautifully updated 2 bedroom, 1.5 bath condo in Phoenix!
This fully remodeled home has a modern kitchen, new light fixtures, brand-new luxury LVP flooring, and plush new carpet!
The fully equipped kitchen has new quartz countertops, white shaker cabinets, bedrosians tile backsplash, and a beautiful new faucet.
Step outside and enjoy your covered and enclosed patio right off the kitchen, equipped with a washer and dryer.
With a 2021 AC Unit, a newer water heater, and a perfectly renovated interior, there's nothing left to do but move-in and enjoy your new home!
Come see it today!
Location
State AZ
County Maricopa
Community Villa De La Montana
Direction Heading North on 7th Ave until it becomes Peoria Ave, turn left onto 11th Ave and head South, turn left onto North St and the unit will be on your right.
Rooms
Other Rooms Family Room
Master Bedroom Upstairs
Den/Bedroom Plus 2
Separate Den/Office N
Interior
Interior Features Upstairs, Eat-in Kitchen
Heating Electric
Cooling Refrigeration, Ceiling Fan(s)
Flooring Carpet, Laminate
Fireplaces Number No Fireplace
Fireplaces Type None
Fireplace No
Window Features Dual Pane
SPA None
Exterior
Exterior Feature Covered Patio(s), Storage
Fence Block, Wood
Pool None
Waterfront No
Roof Type Tile
Accessibility Zero-Grade Entry, Ktch Low Cabinetry, Accessible Hallway(s)
Private Pool No
Building
Lot Description Dirt Front
Story 2
Builder Name Unknown
Sewer Public Sewer
Water City Water
Architectural Style Contemporary
Structure Type Covered Patio(s),Storage
New Construction Yes
Schools
Elementary Schools Washington Elementary School - Phoenix
Middle Schools Washington Elementary School - Phoenix
High Schools Glendale High School
School District Glendale Union High School District
Others
HOA Name Villa De La Montana
HOA Fee Include Roof Repair,Sewer,Maintenance Grounds,Street Maint,Front Yard Maint,Trash,Water,Roof Replacement,Maintenance Exterior
Senior Community No
Tax ID 158-28-133
Ownership Fee Simple
Acceptable Financing FannieMae (HomePath), Conventional, VA Loan
Horse Property N
Listing Terms FannieMae (HomePath), Conventional, VA Loan
Financing Conventional
Special Listing Condition Owner/Agent
Read Less Info
Want to know what your home might be worth? Contact us for a FREE valuation!

Our team is ready to help you sell your home for the highest possible price ASAP

Copyright 2024 Arizona Regional Multiple Listing Service, Inc. All rights reserved.
Bought with Coldwell Banker Realty

Find out why customers are choosing LPT Realty to meet their real estate needs







