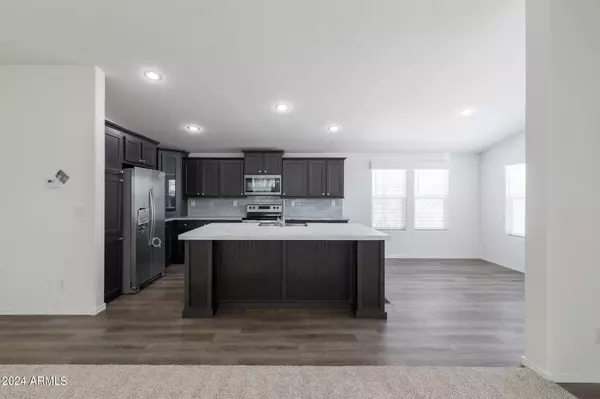$345,000
$344,900
For more information regarding the value of a property, please contact us for a free consultation.
3 Beds
2 Baths
1,540 SqFt
SOLD DATE : 05/01/2024
Key Details
Sold Price $345,000
Property Type Mobile Home
Sub Type Mfg/Mobile Housing
Listing Status Sold
Purchase Type For Sale
Square Footage 1,540 sqft
Price per Sqft $224
Subdivision Desert Sands Golf And Country Club Unit 7
MLS Listing ID 6647826
Sold Date 05/01/24
Bedrooms 3
HOA Y/N No
Originating Board Arizona Regional Multiple Listing Service (ARMLS)
Year Built 2024
Annual Tax Amount $596
Tax Year 2023
Lot Size 6,451 Sqft
Acres 0.15
Property Description
Welcome to your new home! After passing through the charming front porch, enter into the spacious living area featuring contemporary design and comfortable living with upgraded interior finishes. Discover an open layout with soaring ceilings, wood-inspired flooring, and a balanced color scheme. The kitchen stands out, boasting well-arranged cabinets, stainless steel appliances, quartz island with breakfast bar, and beautiful tile backsplash. The large master bedroom provides a walk-in closet with huge ensuite bathroom with ample storage. There is also a separate laundry room with extra cabinetry. Don't forget the new major components, like HVAC, roof, electrical, septic and water heater! No HOA or land lease!
Location
State AZ
County Maricopa
Community Desert Sands Golf And Country Club Unit 7
Direction From Baseline, North on 78th St.
Rooms
Den/Bedroom Plus 3
Separate Den/Office N
Interior
Interior Features Eat-in Kitchen, Kitchen Island, Double Vanity, Full Bth Master Bdrm
Heating Electric
Cooling Refrigeration, Ceiling Fan(s)
Fireplaces Number No Fireplace
Fireplaces Type None
Fireplace No
SPA None
Laundry WshrDry HookUp Only
Exterior
Carport Spaces 2
Fence Block, Chain Link
Pool None
Utilities Available SRP
Amenities Available None
Roof Type Composition
Private Pool No
Building
Lot Description Dirt Back, Gravel/Stone Front
Story 1
Builder Name Cavco Durango
Sewer Septic Tank
Water City Water
New Construction Yes
Schools
Elementary Schools Jefferson Elementary School
Middle Schools Brimhall Junior High School
High Schools Skyline High School
School District Mesa Unified District
Others
HOA Fee Include No Fees
Senior Community No
Tax ID 218-57-859
Ownership Fee Simple
Acceptable Financing Conventional, FHA, VA Loan
Horse Property N
Listing Terms Conventional, FHA, VA Loan
Financing FHA
Special Listing Condition N/A, Owner/Agent
Read Less Info
Want to know what your home might be worth? Contact us for a FREE valuation!

Our team is ready to help you sell your home for the highest possible price ASAP

Copyright 2024 Arizona Regional Multiple Listing Service, Inc. All rights reserved.
Bought with HomeSmart

Find out why customers are choosing LPT Realty to meet their real estate needs







