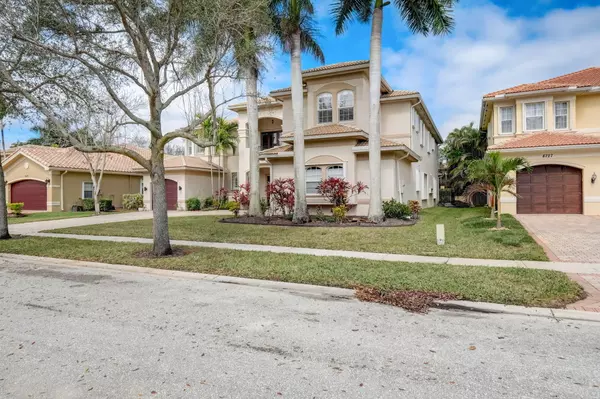Bought with Balistreri Real Estate Inc
$1,530,000
$1,599,000
4.3%For more information regarding the value of a property, please contact us for a free consultation.
5 Beds
5.1 Baths
5,595 SqFt
SOLD DATE : 04/05/2024
Key Details
Sold Price $1,530,000
Property Type Single Family Home
Sub Type Single Family Detached
Listing Status Sold
Purchase Type For Sale
Square Footage 5,595 sqft
Price per Sqft $273
Subdivision Canyon Isles 2
MLS Listing ID RX-10961854
Sold Date 04/05/24
Bedrooms 5
Full Baths 5
Half Baths 1
Construction Status Resale
HOA Fees $407/mo
HOA Y/N Yes
Year Built 2007
Annual Tax Amount $16,371
Tax Year 2023
Lot Size 10,842 Sqft
Property Description
This stunning 5-bedroom, 5.1-bathroom home is nestled on a quiet cul-de-sac in the luxurious Canyon Isles community. It stands out as not only the best-priced home on the market in the area but also one that matches the amazing vibes of true Florida living. As you step inside, you are greeted by soaring ceilings and porcelain wood-like tiles. The dining room reveals a custom wet bar, while the kitchen showcases white wood cabinets and a spacious custom center island topped with quartz counters and stainless steel appliances. The family room opens to a private backyard featuring a heated pool and spa. Recent servicing ensures the air conditioning units are in prime condition, and accordion shutters provide storm protection during inclement weather.
Location
State FL
County Palm Beach
Area 4720
Zoning AGR-PU
Rooms
Other Rooms Cabana Bath, Den/Office, Family, Laundry-Inside, Loft, Util-Garage
Master Bath Bidet, Mstr Bdrm - Sitting, Mstr Bdrm - Upstairs, Separate Shower, Separate Tub, Spa Tub & Shower
Interior
Interior Features Built-in Shelves, Foyer, French Door, Kitchen Island, Laundry Tub, Pantry, Second/Third Floor Concrete, Upstairs Living Area, Volume Ceiling, Walk-in Closet
Heating Central, Zoned
Cooling Ceiling Fan, Central
Flooring Laminate, Tile
Furnishings Unfurnished
Exterior
Garage Spaces 3.0
Community Features Gated Community
Utilities Available Cable, Electric, Public Sewer, Public Water
Amenities Available Basketball, Community Room, Game Room, Internet Included, Manager on Site, Park, Pool
Waterfront Description None
Exposure Northwest
Private Pool Yes
Building
Lot Description < 1/4 Acre
Story 2.00
Foundation CBS
Construction Status Resale
Schools
Elementary Schools Sunset Palms Elementary School
Middle Schools Woodlands Middle School
High Schools Olympic Heights Community High
Others
Pets Allowed Yes
HOA Fee Include Cable,Common Areas,Management Fees,Manager,Pool Service,Recrtnal Facility,Security
Senior Community No Hopa
Restrictions Commercial Vehicles Prohibited
Acceptable Financing Cash, Conventional, FHA, VA
Membership Fee Required No
Listing Terms Cash, Conventional, FHA, VA
Financing Cash,Conventional,FHA,VA
Read Less Info
Want to know what your home might be worth? Contact us for a FREE valuation!

Our team is ready to help you sell your home for the highest possible price ASAP

Find out why customers are choosing LPT Realty to meet their real estate needs







