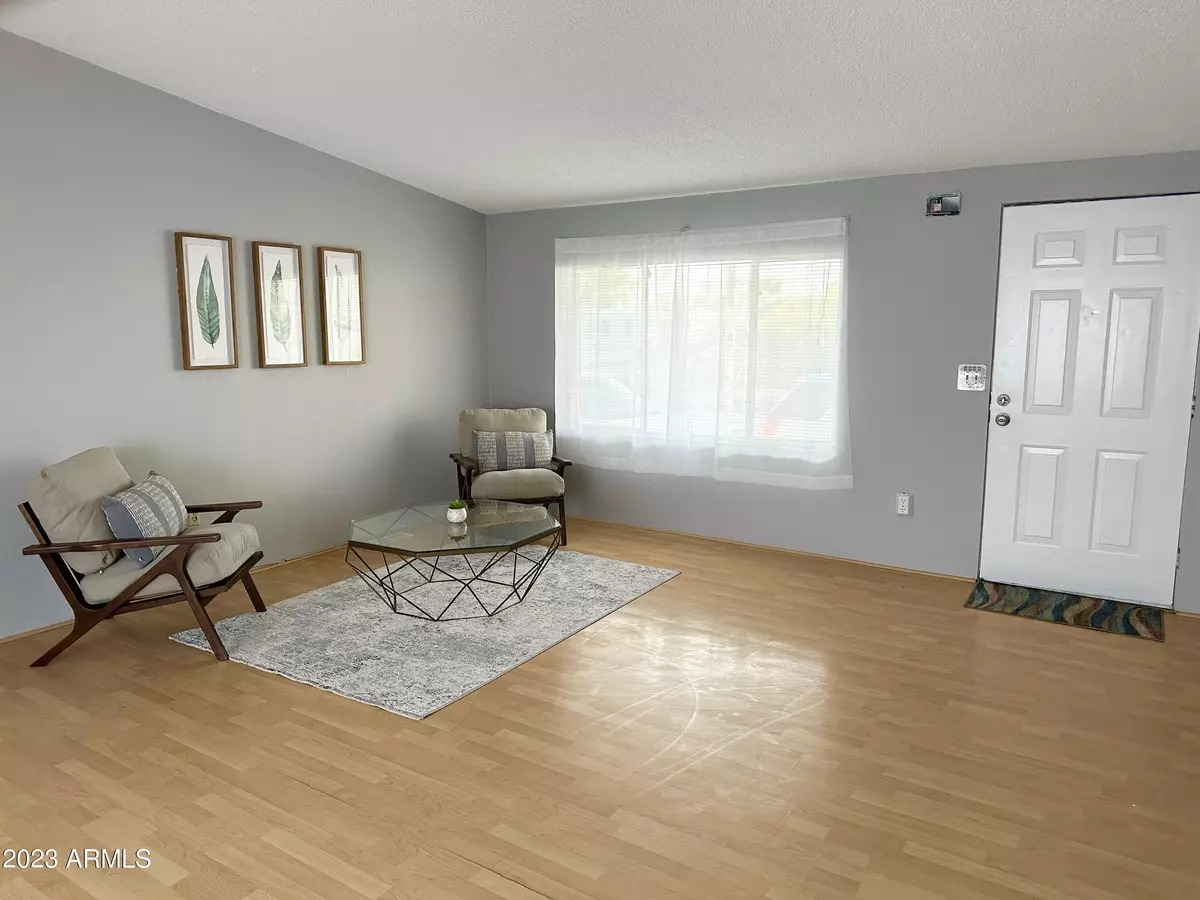$100,000
$105,000
4.8%For more information regarding the value of a property, please contact us for a free consultation.
3 Beds
2 Baths
1,536 SqFt
SOLD DATE : 01/22/2024
Key Details
Sold Price $100,000
Property Type Mobile Home
Sub Type Mfg/Mobile Housing
Listing Status Sold
Purchase Type For Sale
Square Footage 1,536 sqft
Price per Sqft $65
Subdivision Seyenna Vistas
MLS Listing ID 6618221
Sold Date 01/22/24
Style Ranch
Bedrooms 3
HOA Y/N No
Originating Board Arizona Regional Multiple Listing Service (ARMLS)
Land Lease Amount 750.0
Year Built 1990
Annual Tax Amount $425
Tax Year 2023
Property Description
This is the ONE you've been waiting for!! Light & bright spacious 1536 sqft, 3 bedroom, 2 bath, 1990 Manufactured home. Freshly painted gray/white interior and the AC is a 2019, just serviced! It boasts a spacious open living room with a cozy fireplace and even has a formal dining room open to the ample sized living room. Large Owner's bedroom has en-suite bathroom with extra closet, and is split plan- so Owner's bedroom is on the opposite side of the home from the other 2 bedrooms for privacy! Home is located close to the Pool & Clubhouse! All ages are welcome in this gated family park. Amenities Include: Pet Friendly, Community Large Pool with Whirlpool-Spa, Scenic Picnic Area, Active Clubhouse with well-equipped Game Room, Billiard Tables, Fitness Center, & Play Area.
Location
State AZ
County Maricopa
Community Seyenna Vistas
Direction From the 202 head E to Park. Directions: Pull in gate, drive straight to clubhouse- LEFT at stop sign to first street- make RIGHT, then immediately on the left is #399.
Rooms
Other Rooms Great Room
Master Bedroom Split
Den/Bedroom Plus 3
Separate Den/Office N
Interior
Interior Features Full Bth Master Bdrm, Laminate Counters
Heating Electric
Cooling Refrigeration
Flooring Laminate, Tile
Fireplaces Type 1 Fireplace
Fireplace Yes
SPA None
Exterior
Parking Features Common
Fence None
Pool None
Community Features Gated Community, Community Spa Htd, Community Pool Htd, Playground, Clubhouse, Fitness Center
Utilities Available SRP, City Gas
Roof Type Composition
Private Pool No
Building
Lot Description Desert Front, Gravel/Stone Back
Story 1
Builder Name SKYLINE
Sewer Public Sewer
Water City Water
Architectural Style Ranch
New Construction No
Schools
Elementary Schools Patterson Elementary - Mesa
Middle Schools Mesa Junior High School
High Schools Mesa High School
School District Mesa Unified District
Others
HOA Fee Include Trash
Senior Community No
Tax ID 135-11-185-A
Ownership Leasehold
Acceptable Financing CTL, Cash
Horse Property N
Listing Terms CTL, Cash
Financing Cash
Read Less Info
Want to know what your home might be worth? Contact us for a FREE valuation!

Our team is ready to help you sell your home for the highest possible price ASAP

Copyright 2024 Arizona Regional Multiple Listing Service, Inc. All rights reserved.
Bought with Keller Williams Arizona Realty

Find out why customers are choosing LPT Realty to meet their real estate needs







