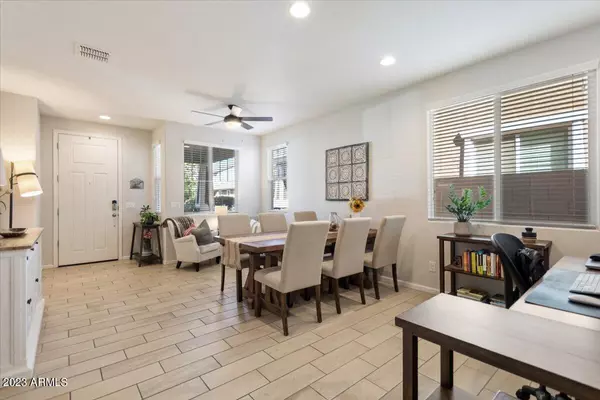$480,000
$480,000
For more information regarding the value of a property, please contact us for a free consultation.
3 Beds
2 Baths
1,638 SqFt
SOLD DATE : 12/19/2023
Key Details
Sold Price $480,000
Property Type Single Family Home
Sub Type Single Family - Detached
Listing Status Sold
Purchase Type For Sale
Square Footage 1,638 sqft
Price per Sqft $293
Subdivision Valencia Heights
MLS Listing ID 6623717
Sold Date 12/19/23
Bedrooms 3
HOA Fees $83/mo
HOA Y/N Yes
Originating Board Arizona Regional Multiple Listing Service (ARMLS)
Year Built 2017
Annual Tax Amount $1,820
Tax Year 2023
Lot Size 4,950 Sqft
Acres 0.11
Property Description
Welcome to your new dream home in the heart of Mesa! This charming residence is not just move-in-ready; it's a perfect blend of trendiness and cozy comfort. Step inside and be greeted by a beautiful custom-built bar in living area, complete with beverage fridge, setting the stage for unforgettable gatherings and small get-togethers. Location couldn't be better, as your new home is just steps away from a lush greenbelt and a serene park, an inviting escape into nature. Sunlight pours through large windows, bathing every room in natural beauty. Open kitchen is a chef's delight, featuring upgraded appliances, gas stove, granite counters, tall 42in cabinets. Whether you're planning a family dinner or setting up a home office, the dining/bonus area is versatile and ready to adapt to your needs The ensuite primary bathroom boasts a tile shower surround and granite counters, offering a touch of luxury and convenience. You'll appreciate the laundry room with extra cabinets and storage shelves, keeping everything organized.
Step outside to your extended covered patio, overlooking an easy-to-maintain turf lawn and a well-landscaped oasis complete with a drip system and shade tree. The Valencia Heights community adds an extra layer of charm, with beautiful parks, walking and biking paths for outdoor enthusiasts.
The convenience of this location is unbeatable, with shopping, dining, medical facilities, and popular entertainment attractions just around the corner. This home is more than a house; it's a must-see gem in a highly desirable location. Don't miss your chance to make it your own!
Location
State AZ
County Maricopa
Community Valencia Heights
Rooms
Other Rooms Family Room
Master Bedroom Split
Den/Bedroom Plus 3
Separate Den/Office N
Interior
Interior Features Eat-in Kitchen, Breakfast Bar, 9+ Flat Ceilings, Drink Wtr Filter Sys, Soft Water Loop, Kitchen Island, Pantry, Double Vanity, Full Bth Master Bdrm, High Speed Internet, Granite Counters
Heating Natural Gas
Cooling Refrigeration, Programmable Thmstat, Ceiling Fan(s)
Flooring Carpet, Tile
Fireplaces Number No Fireplace
Fireplaces Type None
Fireplace No
Window Features Vinyl Frame,Double Pane Windows,Low Emissivity Windows
SPA None
Exterior
Exterior Feature Covered Patio(s)
Parking Features Dir Entry frm Garage, Electric Door Opener
Garage Spaces 2.0
Garage Description 2.0
Fence Block
Pool None
Community Features Playground, Biking/Walking Path
Utilities Available SRP, City Gas
Amenities Available Management
Roof Type Tile
Private Pool No
Building
Lot Description Sprinklers In Rear, Sprinklers In Front, Desert Back, Desert Front, Synthetic Grass Back, Auto Timer H2O Front, Auto Timer H2O Back
Story 1
Builder Name LH
Sewer Public Sewer
Water City Water
Structure Type Covered Patio(s)
New Construction No
Schools
Elementary Schools Johnson Elementary School
Middle Schools Taylor Junior High School
High Schools Mesa High School
School District Mesa Unified District
Others
HOA Name Valencia Heights
HOA Fee Include Maintenance Grounds
Senior Community No
Tax ID 140-29-261
Ownership Fee Simple
Acceptable Financing Conventional, VA Loan
Horse Property N
Listing Terms Conventional, VA Loan
Financing Other
Read Less Info
Want to know what your home might be worth? Contact us for a FREE valuation!

Our team is ready to help you sell your home for the highest possible price ASAP

Copyright 2024 Arizona Regional Multiple Listing Service, Inc. All rights reserved.
Bought with eXp Realty

Find out why customers are choosing LPT Realty to meet their real estate needs







