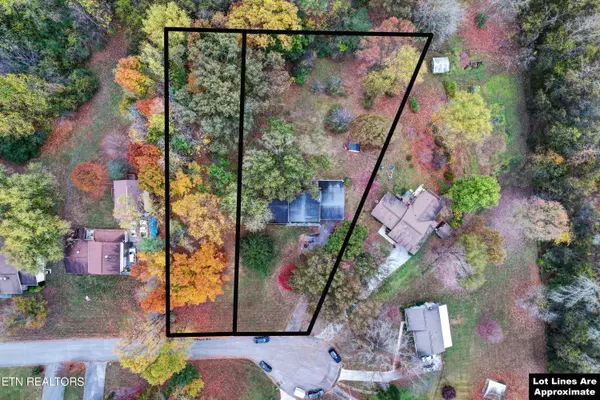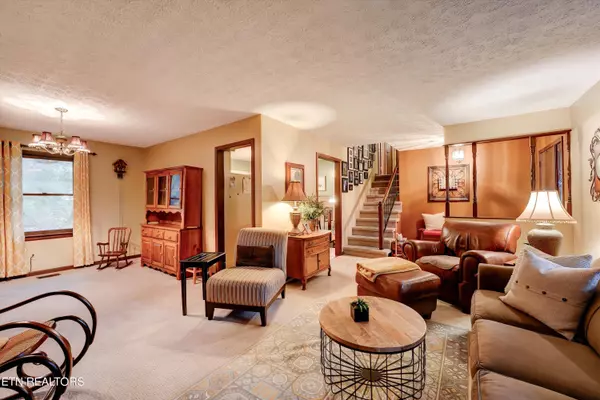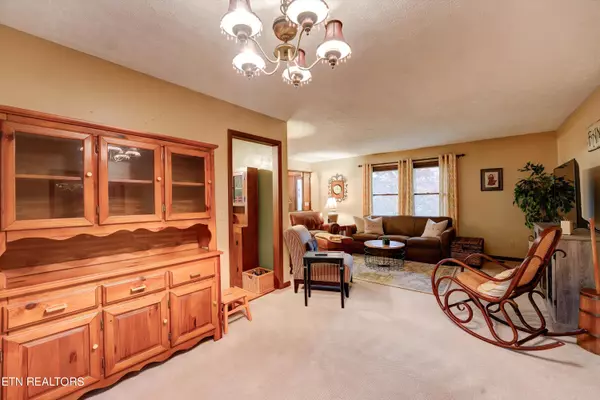$370,000
$415,000
10.8%For more information regarding the value of a property, please contact us for a free consultation.
3 Beds
3 Baths
3,114 SqFt
SOLD DATE : 12/13/2023
Key Details
Sold Price $370,000
Property Type Single Family Home
Sub Type Residential
Listing Status Sold
Purchase Type For Sale
Square Footage 3,114 sqft
Price per Sqft $118
Subdivision Green Valley
MLS Listing ID 1244603
Sold Date 12/13/23
Style Traditional
Bedrooms 3
Full Baths 2
Half Baths 1
Originating Board East Tennessee REALTORS® MLS
Year Built 1979
Lot Size 1.330 Acres
Acres 1.33
Property Description
CHARMING, TRADITIONAL HOME ON OVER AN ACRE IN MARYVILLE. FIRST TIME LISTED ON MLS. 4BD/2.5BA on an oversized lot. Nestled in a quiet cul-de-sac, this beautiful home has been meticulously maintained, preserving the original craftsmanship. Original plantation shutters throughout really add to the character of this home. Spacious family/living room. Bright kitchen boasts plenty of counter space and a convenient island for meal preparation. Just down the steps from the kitchen is a cozy den/media area featuring a classic brick wood-burning fireplace. Master Bedroom features a private ensuite and double closet! Three bedrooms upstairs, and the lower level includes additional guest bedroom or extra living/storage area with additional closets/storage. Outside, enjoy the fabulous screened in patio area and the private 1.33 acre lot. With mature trees surrounding the home, you'll have plenty of privacy! Convenient location--less than 10 minutes to restaurants and shops. Don't wait! Call today to schedule your showing!
Location
State TN
County Blount County - 28
Area 1.33
Rooms
Family Room Yes
Other Rooms Basement Rec Room, LaundryUtility, DenStudy, Extra Storage, Family Room
Basement Crawl Space, Finished, Walkout
Dining Room Eat-in Kitchen
Interior
Interior Features Island in Kitchen, Eat-in Kitchen
Heating Central, Natural Gas, Electric
Cooling Central Cooling, Ceiling Fan(s)
Flooring Laminate, Carpet, Hardwood
Fireplaces Number 1
Fireplaces Type Brick, Wood Burning
Fireplace Yes
Window Features Drapes
Appliance Dishwasher, Dryer, Smoke Detector, Self Cleaning Oven, Microwave, Washer
Heat Source Central, Natural Gas, Electric
Laundry true
Exterior
Exterior Feature Porch - Covered, Porch - Screened
Garage Attached, Main Level, Off-Street Parking
Garage Spaces 2.0
Garage Description Attached, Main Level, Off-Street Parking, Attached
Total Parking Spaces 2
Garage Yes
Building
Lot Description Cul-De-Sac, Private, Wooded, Irregular Lot, Rolling Slope
Faces From US-129 S/US-411S, Turn left onto Sandy Springs Rd, Continue onto Carpenters Grade Rd, Turn right onto Kensington Blvd, Turn left onto Mark Ln, Turn right onto Virginia Dr. Home is on the left.
Sewer Septic Tank
Water Public
Architectural Style Traditional
Structure Type Vinyl Siding,Brick,Frame
Schools
Middle Schools Carpenters
High Schools William Blount
Others
Restrictions Yes
Tax ID 079G G 016.00
Energy Description Electric, Gas(Natural)
Read Less Info
Want to know what your home might be worth? Contact us for a FREE valuation!

Our team is ready to help you sell your home for the highest possible price ASAP

Find out why customers are choosing LPT Realty to meet their real estate needs







