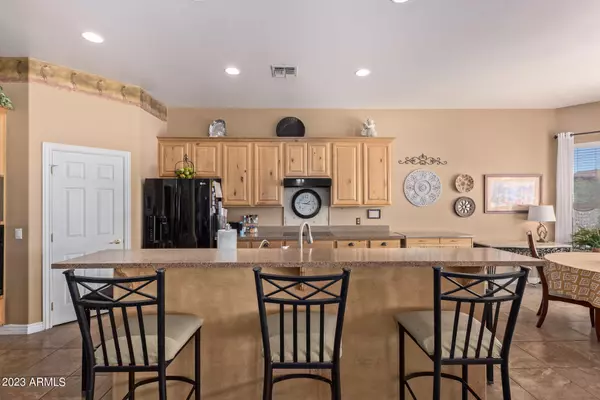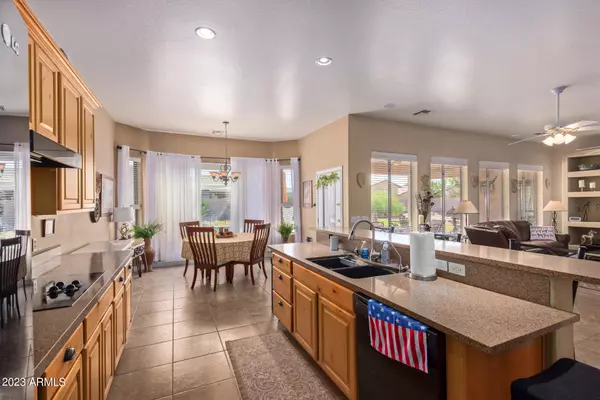$715,000
$715,000
For more information regarding the value of a property, please contact us for a free consultation.
3 Beds
3 Baths
2,368 SqFt
SOLD DATE : 11/30/2023
Key Details
Sold Price $715,000
Property Type Single Family Home
Sub Type Single Family - Detached
Listing Status Sold
Purchase Type For Sale
Square Footage 2,368 sqft
Price per Sqft $301
Subdivision Roman Estates Phase 1
MLS Listing ID 6611651
Sold Date 11/30/23
Bedrooms 3
HOA Fees $55/qua
HOA Y/N Yes
Originating Board Arizona Regional Multiple Listing Service (ARMLS)
Year Built 2001
Annual Tax Amount $3,191
Tax Year 2022
Lot Size 0.413 Acres
Acres 0.41
Property Description
Don't miss this exceptional opportunity! This stunning custom home is nestled in the desirable Roman Estates in Queen Creek. Offering an expansive single-level layout, this residence boasts a thoughtfully designed split floorplan, featuring 3 beds plus a den & 3 full baths. As you step inside, you'll be greeted by an impressive entrance highlighted by a spacious 13' x 28' covered front patio. The interior opens up to an inviting open family room concept, all tile flooring, (no carpet) well-appointed kitchen with a central island & crushed quartz c-tops, & dining room that offers picturesque views of the backyard. Outside, you'll discover a cool & inviting pool, perfect for relaxation & entertainment, set amidst a generously sized backyard. Additionally, this home provides the convenience of an oversized 3-car garage with an extension & built-in cabinets. Other notable features include North/South Exposure, soft water & R/O system, RV gate, & RV-friendly parking in the neighborhood. Residents also enjoy easy access to the Queen Creek Trail & a short stroll to the 48-acre Mansel Carter Oasis Park. Plus, you'll be conveniently located near the Queen Creek Marketplace & just a quick drive to the 202 Freeway. This is a true custom home that is rarely attainable with today's real estate materials & market. Buyers are to verify all material facts and figures.
Location
State AZ
County Maricopa
Community Roman Estates Phase 1
Rooms
Other Rooms Family Room
Den/Bedroom Plus 4
Separate Den/Office Y
Interior
Interior Features Eat-in Kitchen, Breakfast Bar, 9+ Flat Ceilings, No Interior Steps, Soft Water Loop, Vaulted Ceiling(s), Kitchen Island, Pantry, Double Vanity, Full Bth Master Bdrm, Separate Shwr & Tub, High Speed Internet, Granite Counters
Heating Natural Gas
Cooling Refrigeration, Ceiling Fan(s)
Flooring Tile
Fireplaces Number No Fireplace
Fireplaces Type None
Fireplace No
Window Features Double Pane Windows
SPA None
Exterior
Exterior Feature Covered Patio(s), Patio
Parking Features Attch'd Gar Cabinets, Electric Door Opener, Extnded Lngth Garage, RV Gate, RV Access/Parking
Garage Spaces 3.0
Garage Description 3.0
Fence Block
Pool Private
Community Features Biking/Walking Path
Utilities Available SRP, SW Gas
Amenities Available Management, Rental OK (See Rmks)
Roof Type Tile
Private Pool Yes
Building
Lot Description Gravel/Stone Back, Grass Front, Auto Timer H2O Front
Story 1
Builder Name Custom Home
Sewer Public Sewer
Water City Water
Structure Type Covered Patio(s),Patio
New Construction No
Schools
Elementary Schools Desert Mountain Elementary
Middle Schools Newell Barney Middle School
High Schools Queen Creek High School
School District Queen Creek Unified District
Others
HOA Name Roman Estates
HOA Fee Include Maintenance Grounds
Senior Community No
Tax ID 304-68-580
Ownership Fee Simple
Acceptable Financing Cash, Conventional, FHA, VA Loan
Horse Property N
Listing Terms Cash, Conventional, FHA, VA Loan
Financing Conventional
Read Less Info
Want to know what your home might be worth? Contact us for a FREE valuation!

Our team is ready to help you sell your home for the highest possible price ASAP

Copyright 2024 Arizona Regional Multiple Listing Service, Inc. All rights reserved.
Bought with HomeSmart

Find out why customers are choosing LPT Realty to meet their real estate needs







