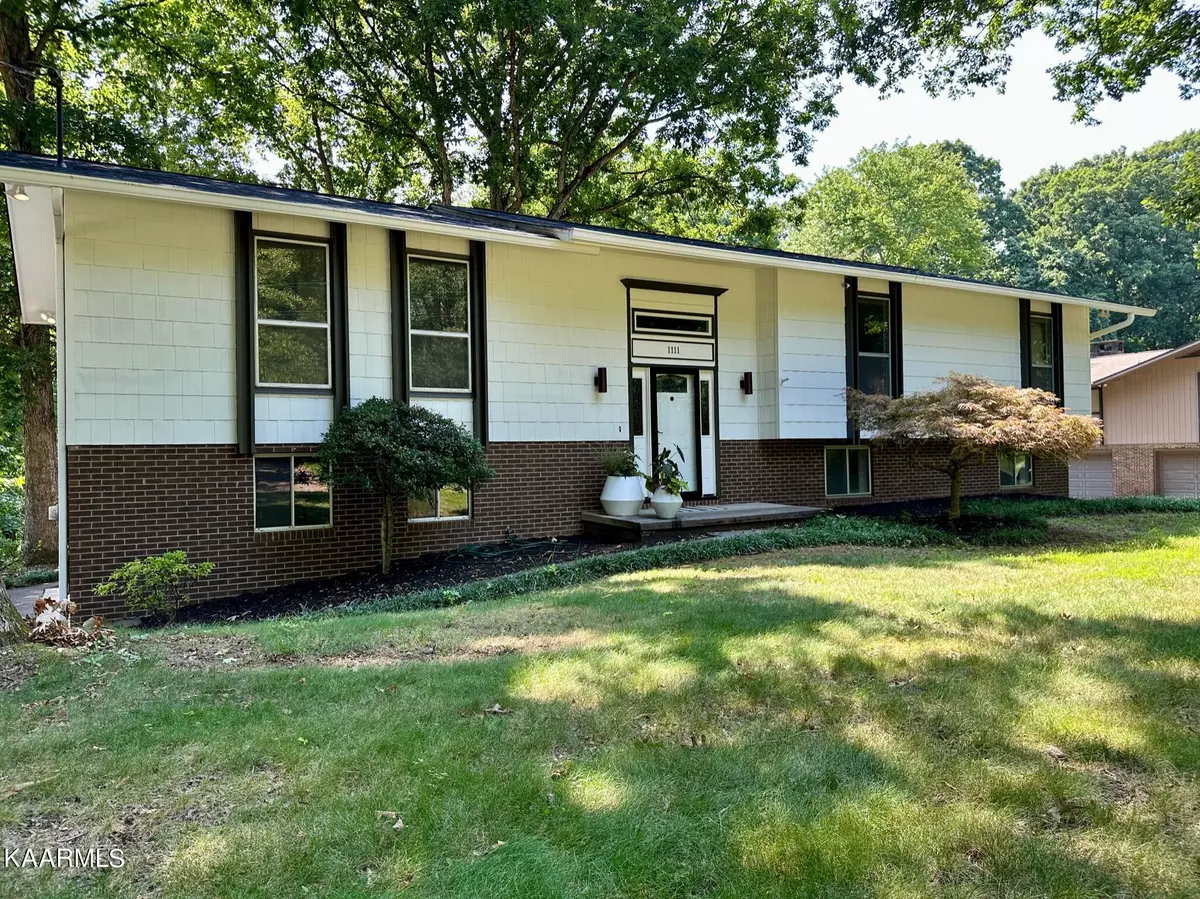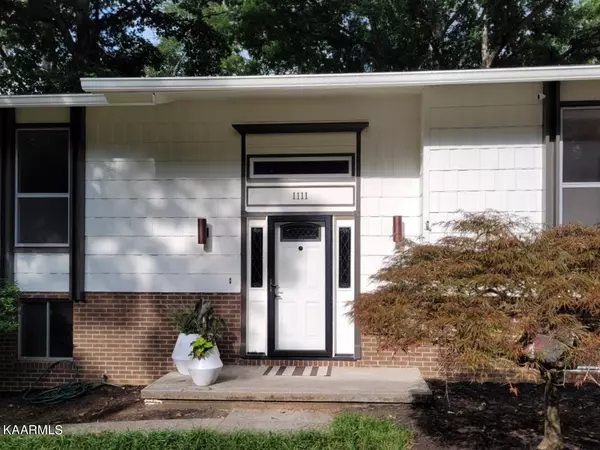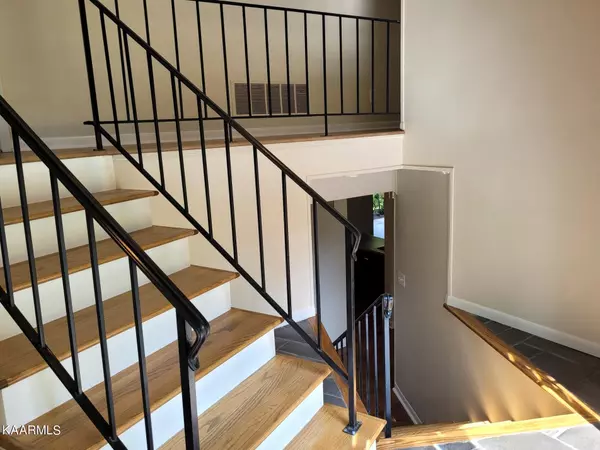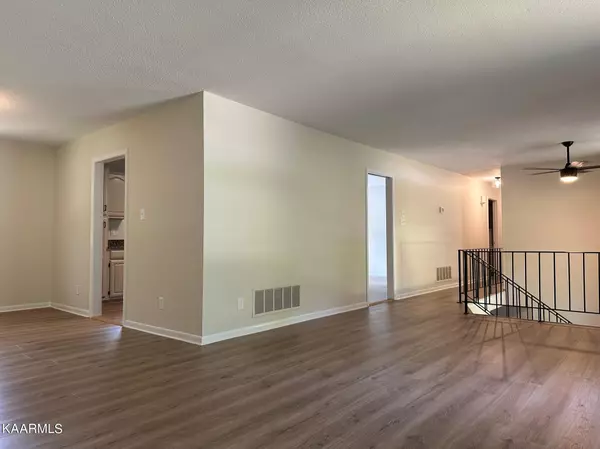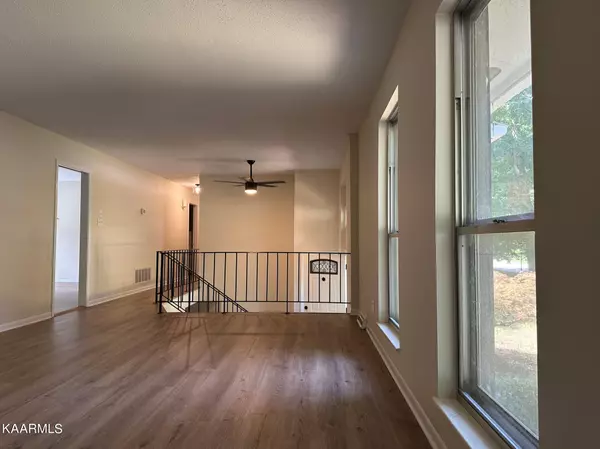$450,000
$450,000
For more information regarding the value of a property, please contact us for a free consultation.
4 Beds
3 Baths
2,550 SqFt
SOLD DATE : 10/10/2023
Key Details
Sold Price $450,000
Property Type Single Family Home
Sub Type Residential
Listing Status Sold
Purchase Type For Sale
Square Footage 2,550 sqft
Price per Sqft $176
Subdivision Gulf Park
MLS Listing ID 1234912
Sold Date 10/10/23
Style Contemporary,Traditional
Bedrooms 4
Full Baths 3
HOA Fees $3/ann
Originating Board East Tennessee REALTORS® MLS
Year Built 1972
Lot Size 0.540 Acres
Acres 0.54
Lot Dimensions 125x190
Property Description
*Tree removal took a minute* SPACIOUS! This freshly painted, inside and out, 4-bedroom, 3 full bath home has all new LVP flooring, new fixtures, solid hardwood cabinetry (you can't find that anymore!) and a HUGE entertaining deck with a cool and shady patio below! Cozy up to the real woodburning fireplace or entertain friends in the rec room bar - and there's STILL enough room for a pool table, too! You'll love the huge backyard with perfect dappled shade as well as the oversized 2-car garage. No required HOA, county-only taxes! Join the neighborhood pool if desired, see above. WHAT a location, with fantastic school options all around you plus convenient highway access and shopping galore. Quiet and serene setting in a gorgeous neighborhood. Even the mailbox for this home is lovely, all has been done, just move in and enjoy!
Location
State TN
County Knox County - 1
Area 0.54
Rooms
Other Rooms Basement Rec Room
Basement Finished
Dining Room Eat-in Kitchen, Formal Dining Area
Interior
Interior Features Wet Bar, Eat-in Kitchen
Heating Central, Natural Gas
Cooling Central Cooling
Flooring Vinyl
Fireplaces Number 1
Fireplaces Type Brick, Wood Burning, Wood Burning Stove
Fireplace Yes
Appliance Dishwasher, Smoke Detector, Refrigerator, Microwave
Heat Source Central, Natural Gas
Exterior
Exterior Feature Patio, Deck
Garage Garage Door Opener, Basement, Side/Rear Entry
Garage Spaces 2.0
Garage Description SideRear Entry, Basement, Garage Door Opener
Amenities Available Other
Porch true
Total Parking Spaces 2
Garage Yes
Building
Lot Description Corner Lot
Faces North on Cedar Bluff, L onto Dutchtown Rd, R onto Sanders Rd, L onto Venice Road, R onto Delray Rd. Corner of Delray Rd and Clearwater Dr, driveway located on Clearwater Dr.
Sewer Public Sewer
Water Public
Architectural Style Contemporary, Traditional
Additional Building Storage
Structure Type Brick,Shingle Shake
Others
Restrictions No
Tax ID 104MA020
Energy Description Gas(Natural)
Read Less Info
Want to know what your home might be worth? Contact us for a FREE valuation!

Our team is ready to help you sell your home for the highest possible price ASAP

Find out why customers are choosing LPT Realty to meet their real estate needs


