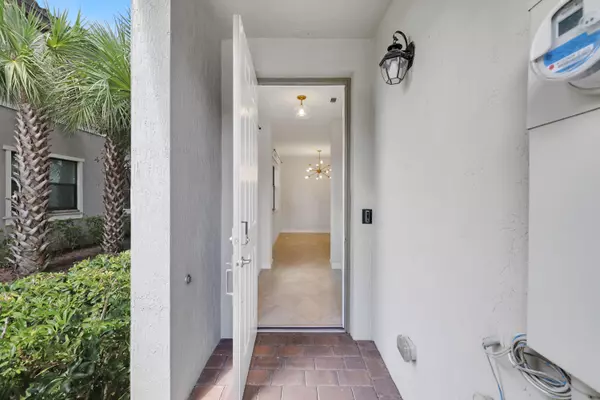Bought with BMore Group, LLC
$605,000
$605,000
For more information regarding the value of a property, please contact us for a free consultation.
4 Beds
3.1 Baths
2,008 SqFt
SOLD DATE : 10/02/2023
Key Details
Sold Price $605,000
Property Type Townhouse
Sub Type Townhouse
Listing Status Sold
Purchase Type For Sale
Square Footage 2,008 sqft
Price per Sqft $301
Subdivision Flavor Pict Townhomes Pud Replat
MLS Listing ID RX-10911544
Sold Date 10/02/23
Style Townhouse
Bedrooms 4
Full Baths 3
Half Baths 1
Construction Status Resale
HOA Fees $165/mo
HOA Y/N Yes
Year Built 2018
Annual Tax Amount $5,446
Tax Year 2022
Lot Size 3,674 Sqft
Property Description
Welcome to this young exquisite four-bedroom, three-and-a-half bath townhome, smart home automated. A true gem built in 2018, with impact windows and doors and nestled in a secure gated neighborhood. This pet-friendly community boasts lush landscape, a stunning pool, picnic area and playground. The highlight of this property is its LAKEFRONT charm offering breathtaking western sunsets that you can savor from your private patio.Convenience meets comfort, as you're only a short distance from the vibrant Atlantic Ave, where you'll find a plethora of shopping, beaches, parks, art galleries, museums and restaurants.This is the ideal home for those seeking a contemporary lifestyle, a sense of serenity and LOW HOA fees.
Location
State FL
County Palm Beach
Community Cambria Parc
Area 4610
Zoning PUD
Rooms
Other Rooms Laundry-Inside
Master Bath Dual Sinks, Mstr Bdrm - Upstairs, Separate Shower, Separate Tub
Interior
Interior Features Built-in Shelves, Entry Lvl Lvng Area, Fire Sprinkler, Foyer, Kitchen Island, Pantry, Split Bedroom, Volume Ceiling, Walk-in Closet
Heating Central, Electric
Cooling Ceiling Fan, Central, Electric
Flooring Carpet, Ceramic Tile
Furnishings Unfurnished
Exterior
Exterior Feature Auto Sprinkler, Open Patio, Zoned Sprinkler
Parking Features 2+ Spaces, Driveway, Garage - Attached, Vehicle Restrictions
Garage Spaces 2.0
Community Features Sold As-Is
Utilities Available Electric, None
Amenities Available Bike - Jog, Park, Picnic Area, Playground, Pool, Sidewalks, Street Lights
Waterfront Description Lake
View Lake
Roof Type Concrete Tile
Present Use Sold As-Is
Exposure East
Private Pool No
Building
Lot Description < 1/4 Acre, Sidewalks
Story 2.00
Foundation CBS, Concrete
Construction Status Resale
Schools
Elementary Schools Hagen Road Elementary School
Middle Schools Carver Middle School
High Schools Atlantic High School
Others
Pets Allowed Yes
HOA Fee Include Lawn Care,Management Fees,Pool Service,Sewer,Trash Removal
Senior Community No Hopa
Restrictions Buyer Approval,Commercial Vehicles Prohibited,Lease OK w/Restrict,No Boat,No RV,Tenant Approval
Security Features Burglar Alarm,Entry Phone,Gate - Unmanned,Security Bars,Security Light
Acceptable Financing Cash, Conventional, VA
Membership Fee Required No
Listing Terms Cash, Conventional, VA
Financing Cash,Conventional,VA
Pets Allowed No Aggressive Breeds
Read Less Info
Want to know what your home might be worth? Contact us for a FREE valuation!

Our team is ready to help you sell your home for the highest possible price ASAP

Find out why customers are choosing LPT Realty to meet their real estate needs







