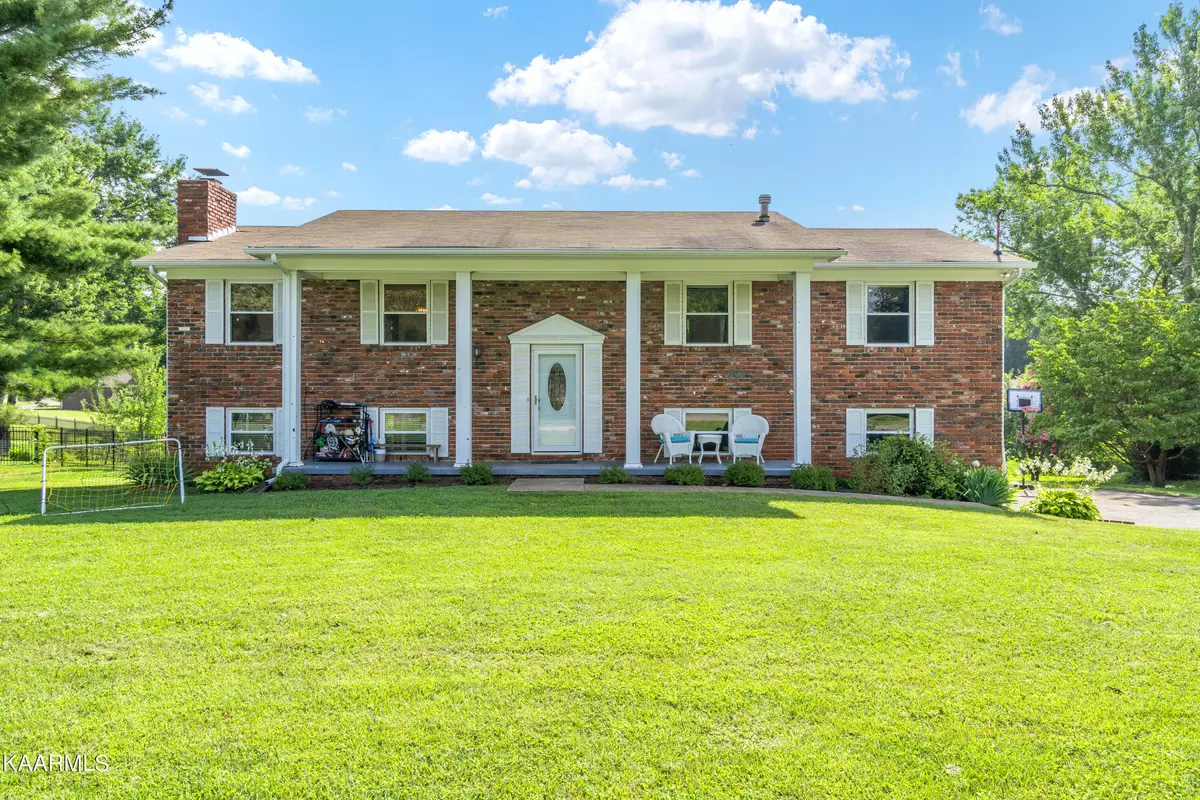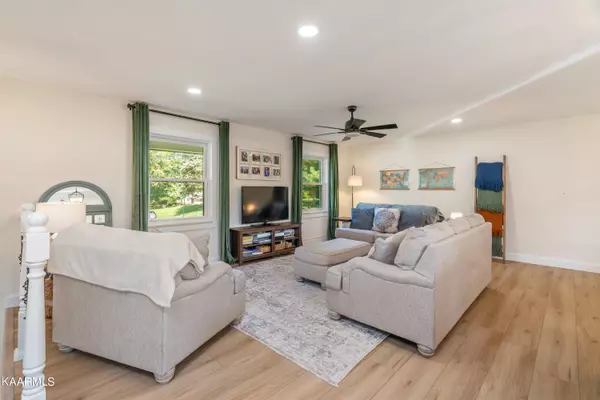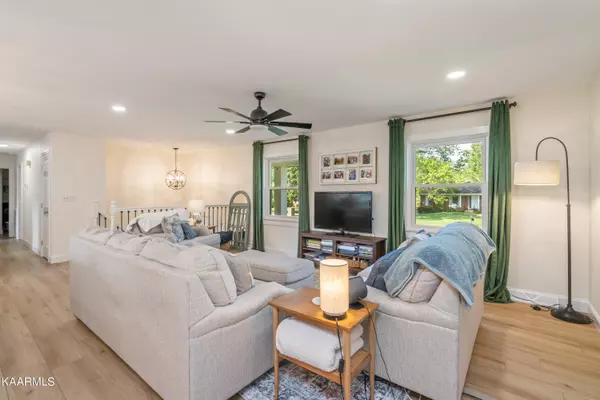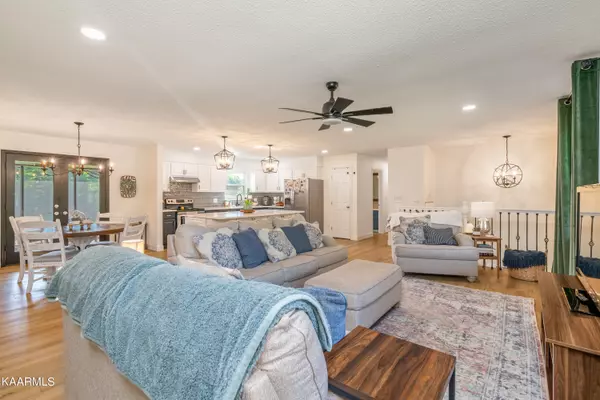$465,000
$465,000
For more information regarding the value of a property, please contact us for a free consultation.
4 Beds
3 Baths
2,200 SqFt
SOLD DATE : 10/02/2023
Key Details
Sold Price $465,000
Property Type Single Family Home
Sub Type Residential
Listing Status Sold
Purchase Type For Sale
Square Footage 2,200 sqft
Price per Sqft $211
Subdivision Gulf Park
MLS Listing ID 1236305
Sold Date 10/02/23
Style Traditional
Bedrooms 4
Full Baths 3
HOA Fees $2/ann
Originating Board East Tennessee REALTORS® MLS
Year Built 1968
Lot Size 0.620 Acres
Acres 0.62
Lot Dimensions 114.53 X 244.49 X IRR
Property Description
WOW!! This one is a show stopper! Beautifully updated throughout with updates galore! Kitchen and living area have been opened up and now the living area is so inviting with the large island in the kitchen for entertaining and the screened in porch off the dining area. The floors through out have been updated along with lighting, paint, appliances, and more! Updated bathrooms. This home ALSO has 4 bedrooms and 3 full bathrooms! Need space for an elderly parent? There is a bedroom and full bathroom on the basement level that is off the spacious 2 car garage. As if this home isn't perfect enough, it also comes with .60 of an acre on a dead end street! This home and location is perfect for any buyer. The high school is zoned for Hardin Valley Academy. HVAC is 3 years old. Dont miss out on this beautifully updated home!
Location
State TN
County Knox County - 1
Area 0.62
Rooms
Family Room Yes
Other Rooms Basement Rec Room, LaundryUtility, DenStudy, Family Room
Basement Finished, Walkout
Dining Room Eat-in Kitchen
Interior
Interior Features Island in Kitchen, Pantry, Eat-in Kitchen
Heating Central, Natural Gas, Electric
Cooling Central Cooling, Ceiling Fan(s)
Flooring Vinyl
Fireplaces Number 1
Fireplaces Type Brick, Wood Burning
Fireplace Yes
Appliance Dishwasher, Disposal, Refrigerator, Microwave
Heat Source Central, Natural Gas, Electric
Laundry true
Exterior
Exterior Feature Windows - Vinyl, Porch - Covered, Porch - Screened, Deck, Doors - Storm
Garage Garage Door Opener, Basement, Side/Rear Entry
Garage Spaces 2.0
Garage Description SideRear Entry, Basement, Garage Door Opener
Total Parking Spaces 2
Garage Yes
Building
Lot Description Cul-De-Sac, Irregular Lot, Level
Faces From Cedar Bluff- Left into Gulf Park S/D to Gulf Park Drive. Right on Venice. Right on Tampa. Home is at the end of a dead end street on the Right.
Sewer Public Sewer
Water Public
Architectural Style Traditional
Structure Type Wood Siding,Brick,Block,Frame,Other
Schools
Middle Schools Cedar Bluff
High Schools Hardin Valley Academy
Others
Restrictions Yes
Tax ID 118DC013
Energy Description Electric, Gas(Natural)
Read Less Info
Want to know what your home might be worth? Contact us for a FREE valuation!

Our team is ready to help you sell your home for the highest possible price ASAP

Find out why customers are choosing LPT Realty to meet their real estate needs







