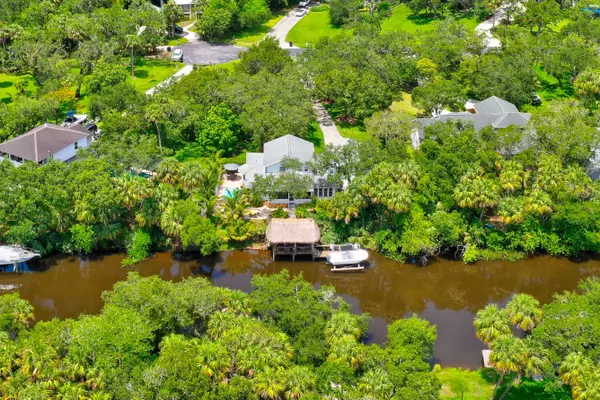Bought with The Corcoran Group
$750,000
$774,900
3.2%For more information regarding the value of a property, please contact us for a free consultation.
3 Beds
2.1 Baths
2,002 SqFt
SOLD DATE : 09/07/2023
Key Details
Sold Price $750,000
Property Type Single Family Home
Sub Type Single Family Detached
Listing Status Sold
Purchase Type For Sale
Square Footage 2,002 sqft
Price per Sqft $374
Subdivision Sweetwater Subdivision
MLS Listing ID RX-10898788
Sold Date 09/07/23
Style Colonial
Bedrooms 3
Full Baths 2
Half Baths 1
Construction Status Resale
HOA Fees $41/mo
HOA Y/N Yes
Year Built 1991
Annual Tax Amount $1,525
Tax Year 2022
Lot Size 0.650 Acres
Property Description
Discover this hidden waterfront gem in an intimate 9 home gated community along the St. Lucie River in White City. Mature oak trees lie the entrance to this beautiful house with a wrap around patio exuding southern charm. Engineered oak flooring thru out the living areas including spacious family, dining, and living rooms. Kitchen has high end cabinetry and quartz counters. Wood/propane fireplace and french doors leading to the tropical paradise backyard with paver decking and 12x16 heated salt water wading pool. Huge tiki bar with TV that overlooks St. Lucie River and preserve owned by the Audubon Society for the ultimate in privacy. Dock has water and electric plus a 12,000 lb lift. Oversized cul de sac lot with 101' dock. 2.5 car garage. Double pane windows and hurricane protection.
Location
State FL
County St. Lucie
Area 7140
Zoning RS-2-C
Rooms
Other Rooms Family, Laundry-Inside, Attic
Master Bath Separate Shower, Mstr Bdrm - Ground, Dual Sinks, Whirlpool Spa
Interior
Interior Features Split Bedroom, Upstairs Living Area, Laundry Tub, French Door, Roman Tub, Built-in Shelves, Walk-in Closet, Foyer, Fireplace(s)
Heating Central, Electric
Cooling Electric, Central
Flooring Wood Floor, Ceramic Tile, Carpet
Furnishings Furniture Negotiable
Exterior
Exterior Feature Screen Porch, Wrap Porch
Parking Features Garage - Attached, 2+ Spaces
Garage Spaces 2.5
Pool Heated, Salt Chlorination, Equipment Included
Community Features Gated Community
Utilities Available Well Water, Septic, Cable
Amenities Available None
Waterfront Description River,Ocean Access,Navigable,Fixed Bridges
Water Access Desc Private Dock,Water Available,Electric Available,Lift
View River
Roof Type Comp Shingle
Exposure South
Private Pool Yes
Building
Lot Description 1/2 to < 1 Acre, Paved Road, Cul-De-Sac
Story 2.00
Foundation Frame, Vinyl Siding
Construction Status Resale
Schools
Middle Schools Forest Grove Middle School
High Schools Fort Pierce Central High School
Others
Pets Allowed Yes
Senior Community No Hopa
Restrictions None
Acceptable Financing Cash, VA, Conventional
Membership Fee Required No
Listing Terms Cash, VA, Conventional
Financing Cash,VA,Conventional
Read Less Info
Want to know what your home might be worth? Contact us for a FREE valuation!

Our team is ready to help you sell your home for the highest possible price ASAP

Find out why customers are choosing LPT Realty to meet their real estate needs







