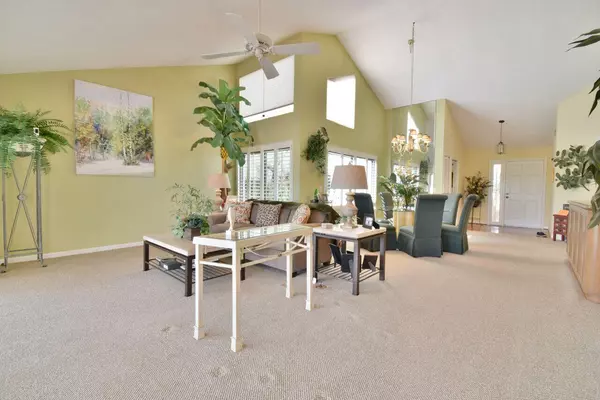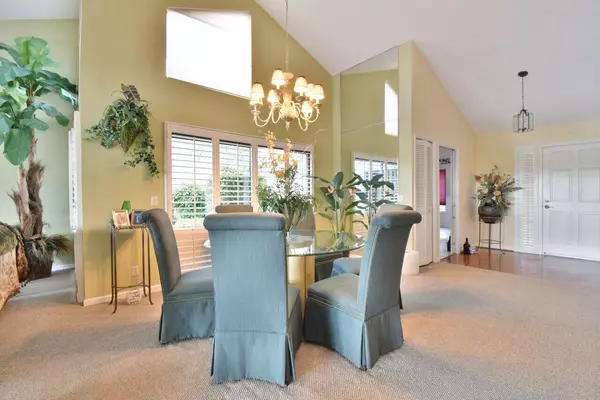Bought with Paradise Real Estate Intl
$525,000
$540,000
2.8%For more information regarding the value of a property, please contact us for a free consultation.
2 Beds
2 Baths
1,609 SqFt
SOLD DATE : 03/23/2023
Key Details
Sold Price $525,000
Property Type Single Family Home
Sub Type Single Family Detached
Listing Status Sold
Purchase Type For Sale
Square Footage 1,609 sqft
Price per Sqft $326
Subdivision Eastpointe Sub 9-A
MLS Listing ID RX-10862271
Sold Date 03/23/23
Style Ranch
Bedrooms 2
Full Baths 2
Construction Status Resale
Membership Fee $4,300
HOA Fees $491/mo
HOA Y/N Yes
Abv Grd Liv Area 27
Min Days of Lease 90
Year Built 1984
Annual Tax Amount $3,067
Tax Year 2022
Lot Size 8,706 Sqft
Property Description
Back on market due to buyer's funding, Rarely Available Waterfront, Pool Home with extraordinary golf views located in the beautiful Eastpoine Country Club. This home sits on the 13th green with panoramic golf and lake views. Enjoy the Florida weather from your screened lanai or sip cocktails poolside. Inside you'll find a spacious great room with soaring ceilings, tons of natural light and a split bedroom floorplan. The location is very convenient to the area's best beaches, Trader Joe's, Publix, Whole Foods, I-95, the turnpike, The Gardens Mall, restaurants and world class shopping. Home is being sold furnished. Call today to schedule your private showing.
Location
State FL
County Palm Beach
Area 5340
Zoning RE
Rooms
Other Rooms Family
Master Bath Dual Sinks, Separate Shower, Separate Tub
Interior
Interior Features Walk-in Closet
Heating Central, Electric
Cooling Central, Electric
Flooring Carpet, Tile
Furnishings Unfurnished
Exterior
Parking Features 2+ Spaces, Driveway, Garage - Detached
Garage Spaces 1.0
Pool Inground
Utilities Available Cable, Electric, Public Sewer, Public Water
Amenities Available Clubhouse, Fitness Center, Golf Course, Pickleball, Playground, Pool, Putting Green, Sidewalks
Waterfront Description Lake
View Golf, Lake
Roof Type Comp Shingle
Exposure Northwest
Private Pool Yes
Building
Lot Description < 1/4 Acre, Corner Lot, Golf Front, Paved Road, Private Road, Sidewalks, West of US-1
Story 1.00
Foundation Frame
Construction Status Resale
Schools
Elementary Schools Marsh Pointe Elementary
Middle Schools Watson B. Duncan Middle School
High Schools William T. Dwyer High School
Others
Pets Allowed Restricted
HOA Fee Include 491.67
Senior Community No Hopa
Restrictions Buyer Approval,Commercial Vehicles Prohibited,Interview Required,Lease OK w/Restrict,No Boat,No RV
Security Features Gate - Manned,Security Patrol
Acceptable Financing Cash, Conventional
Membership Fee Required Yes
Listing Terms Cash, Conventional
Financing Cash,Conventional
Pets Allowed No Aggressive Breeds, Number Limit
Read Less Info
Want to know what your home might be worth? Contact us for a FREE valuation!

Our team is ready to help you sell your home for the highest possible price ASAP

Find out why customers are choosing LPT Realty to meet their real estate needs







