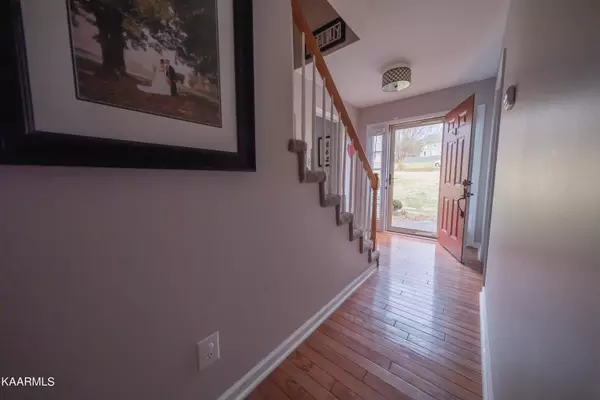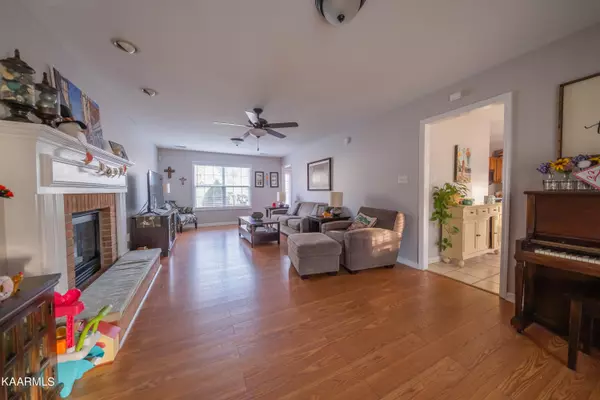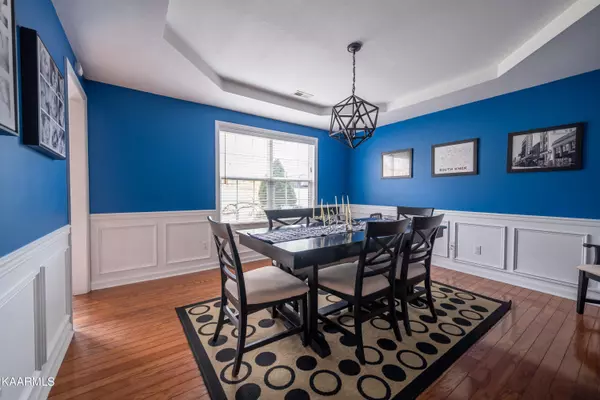$436,000
$399,900
9.0%For more information regarding the value of a property, please contact us for a free consultation.
3 Beds
3 Baths
2,442 SqFt
SOLD DATE : 05/19/2022
Key Details
Sold Price $436,000
Property Type Single Family Home
Sub Type Residential
Listing Status Sold
Purchase Type For Sale
Square Footage 2,442 sqft
Price per Sqft $178
Subdivision Wood Haven
MLS Listing ID 1187761
Sold Date 05/19/22
Style Traditional
Bedrooms 3
Full Baths 2
Half Baths 1
HOA Fees $11/ann
Originating Board East Tennessee REALTORS® MLS
Year Built 2002
Lot Size 0.300 Acres
Acres 0.3
Lot Dimensions 90.02 X 140 X IRR
Property Description
Beautiful, traditional 2-story brick & vinyl home in desired Woodhaven with newly added screened porch! The main-level of the home features an entry foyer with hardwood floors; a full-depth living room with gas fireplace; formal Dining Room with hardwood floors; large Kitchen with island, pantry, ceramic tile floors, and breakfast room; Laundry Room with extra shelving; oversized 2-car Garage with extra storage; a powder room; and a welcome screened porch to enjoy the private backyard! The 2nd Story offers a large Master Bedroom with walk-in closet and private Bath with whirlpool tub & separate shower; 2 large Guest Suites that share a full Bath; and a large Bonus with a playroom cubby that can be accessed from the 3rd Bedroom. House is freshly painted and lovingly cared for!
Location
State TN
County Knox County - 1
Area 0.3
Rooms
Family Room Yes
Other Rooms LaundryUtility, Family Room
Basement Slab
Dining Room Eat-in Kitchen, Formal Dining Area, Breakfast Room
Interior
Interior Features Island in Kitchen, Pantry, Walk-In Closet(s), Eat-in Kitchen
Heating Central, Natural Gas, Electric
Cooling Central Cooling
Flooring Carpet, Hardwood, Tile
Fireplaces Number 1
Fireplaces Type Gas Log
Fireplace Yes
Appliance Dishwasher, Disposal, Smoke Detector, Microwave
Heat Source Central, Natural Gas, Electric
Laundry true
Exterior
Exterior Feature Porch - Screened, Prof Landscaped
Garage Garage Door Opener, Attached, Main Level
Garage Spaces 2.0
Garage Description Attached, Garage Door Opener, Main Level, Attached
Total Parking Spaces 2
Garage Yes
Building
Lot Description Level
Faces From downtown Knoxville, head South on Henley St; Right on W Martin Mill Pk; in 5-1/2 miles, turn Right into the subdivision on Saddlegate Rd; Right on Winners Dr; Left on Derby Gate to house on Right.
Sewer Public Sewer
Water Public
Architectural Style Traditional
Structure Type Vinyl Siding,Brick,Frame
Schools
Middle Schools South Doyle
High Schools South Doyle
Others
Restrictions Yes
Tax ID 148CA071
Energy Description Electric, Gas(Natural)
Read Less Info
Want to know what your home might be worth? Contact us for a FREE valuation!

Our team is ready to help you sell your home for the highest possible price ASAP

Find out why customers are choosing LPT Realty to meet their real estate needs







