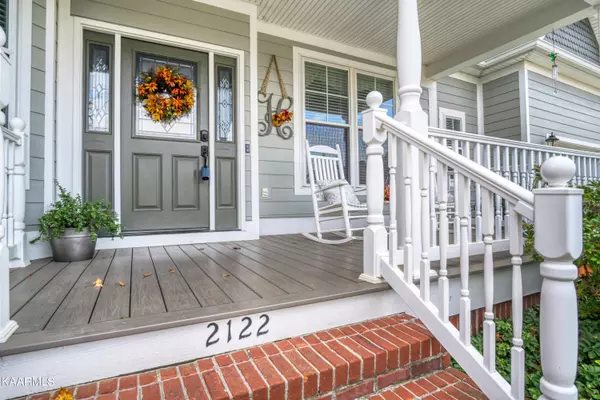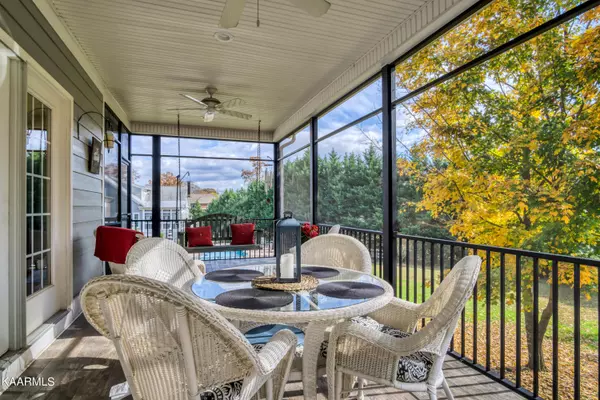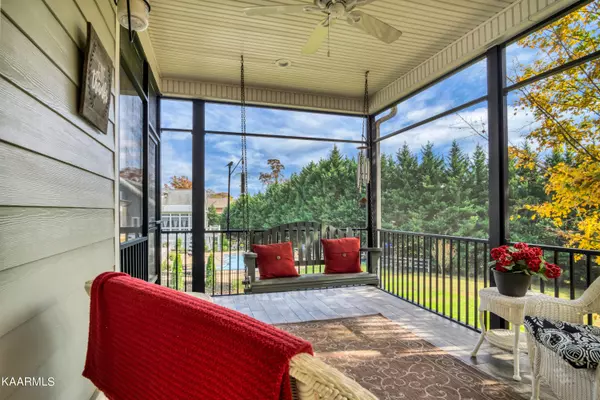$710,000
$700,000
1.4%For more information regarding the value of a property, please contact us for a free consultation.
4 Beds
4 Baths
3,623 SqFt
SOLD DATE : 12/02/2022
Key Details
Sold Price $710,000
Property Type Single Family Home
Sub Type Residential
Listing Status Sold
Purchase Type For Sale
Square Footage 3,623 sqft
Price per Sqft $195
Subdivision Vintage Village
MLS Listing ID 1210609
Sold Date 12/02/22
Style Victorian
Bedrooms 4
Full Baths 4
HOA Fees $30/ann
Originating Board East Tennessee REALTORS® MLS
Year Built 2004
Lot Size 0.590 Acres
Acres 0.59
Lot Dimensions 54 x 143 x 194 x 87 x 172
Property Description
Beautiful, Victorian-style home in quaint, boutique neighborhood filled with equally gorgeous period-inspired houses and replete with amenities like sidewalks and community gazebos. The perfect fusion of historic style and modern comfort come together to set this one apart. Your eye will be immediately drawn to the timeless beauty, but you'll remain to savor the modern luxury once you step inside.
Your cars can go in any of the 3+ garage bays while you relax on the covered front porch with its composite flooring and vinyl rails that will far outlast all the hours you enjoy there rocking in a chair and taking in the scene of the quiet cul de sac where you'll have a front row seat to much of this friendly neighborhood's activity. Once inside, the first floor has it all! There's a large, updated kitchen (with granite countertops, gas stove, and custom cabinets) overlooking the great room with its vaulted ceilings, functional fireplace and view to the wooded back yard. The kitchen is bookended by both a formal dining room as well as a full eat-in/breakfast area. There is also a guest bedroom, full bathroom and laundry room on this level in addition to the office with built in desk/cabinetry, sitting area and a second fire place.
Upstairs is the master suite with its fully remodeled en suite, two more bedrooms, a third full bathroom and a bonus room.
Beneath it all is the partially finished basement with another full bathroom, kitchenette, large storage area/storm shelter and the 3rd garage bay with more than enough room for one car, some outdoor toys and still space for a workshop.
As if that wasn't enough, there is a also a side deck and a large screened in back deck - the flooring on that deck is tile and the screen is framed in aluminum. So, it's not only a gorgeous space, but it's built to withstand the elements and allow you to enjoy the outdoors without a worry throughout all the seasons. And that attention to detail was applied to every square foot of this single-owner, custom-built home.
Yes: this IS, in fact... 4 true bedrooms + a true bonus room + a true office + a formal dining room + a finished basement.
This is NOT a case of "this room could be used as..."
This one actually has it all. You should really come take a look!
Location
State TN
County Blount County - 28
Area 0.59
Rooms
Other Rooms Basement Rec Room, LaundryUtility, DenStudy, Workshop, Bedroom Main Level, Extra Storage, Great Room
Basement Partially Finished, Walkout
Dining Room Formal Dining Area, Breakfast Room
Interior
Interior Features Island in Kitchen, Pantry, Walk-In Closet(s)
Heating Central, Heat Pump, Natural Gas, Electric
Cooling Central Cooling, Ceiling Fan(s)
Flooring Carpet, Hardwood, Tile
Fireplaces Number 2
Fireplaces Type Gas, Wood Burning
Fireplace Yes
Window Features Drapes
Appliance Dishwasher, Disposal, Gas Stove, Smoke Detector, Security Alarm, Refrigerator, Microwave
Heat Source Central, Heat Pump, Natural Gas, Electric
Laundry true
Exterior
Exterior Feature Windows - Vinyl, Patio, Porch - Screened, Deck
Garage Garage Door Opener, Attached, Basement, Side/Rear Entry, Main Level
Garage Spaces 3.0
Garage Description Attached, SideRear Entry, Basement, Garage Door Opener, Main Level, Attached
Community Features Sidewalks
Porch true
Total Parking Spaces 3
Garage Yes
Building
Lot Description Wooded, Rolling Slope
Faces From W Lamar Alexander Pkwy / US 321-S, turn right onto Old Glory Rd. Take second left onto Scarlet Rose Ct. House is on left at end of cul de sac with sign in yard.
Sewer Public Sewer
Water Public
Architectural Style Victorian
Additional Building Storage
Structure Type Fiber Cement,Brick,Frame
Schools
Middle Schools Montgomery Ridge
High Schools Maryville
Others
Restrictions Yes
Tax ID 056C A 010.00
Energy Description Electric, Gas(Natural)
Read Less Info
Want to know what your home might be worth? Contact us for a FREE valuation!

Our team is ready to help you sell your home for the highest possible price ASAP

Find out why customers are choosing LPT Realty to meet their real estate needs







