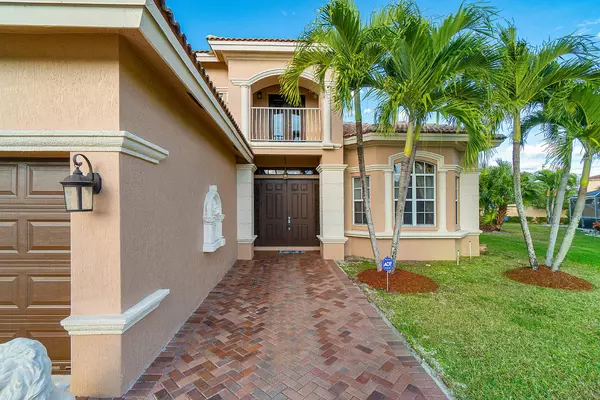Bought with Highlight Realty Corp/LW
$500,000
$512,000
2.3%For more information regarding the value of a property, please contact us for a free consultation.
4 Beds
3.1 Baths
3,219 SqFt
SOLD DATE : 04/30/2020
Key Details
Sold Price $500,000
Property Type Single Family Home
Sub Type Single Family Detached
Listing Status Sold
Purchase Type For Sale
Square Footage 3,219 sqft
Price per Sqft $155
Subdivision Whitehorse Estates 2
MLS Listing ID RX-10612531
Sold Date 04/30/20
Style < 4 Floors,Traditional
Bedrooms 4
Full Baths 3
Half Baths 1
Construction Status Resale
HOA Fees $85/mo
HOA Y/N Yes
Abv Grd Liv Area 18
Year Built 2002
Annual Tax Amount $6,311
Tax Year 2019
Lot Size 0.469 Acres
Property Description
PREPARE TO BE IMPRESSED! This 5 bedroom, 3 1/2 bath one of-a-kind custom upgraded estate pool home situated on a approximately 1/2 acre, with upgrades throughout and no expense spared. From the moment you walk through the grand entryway you'll be wowed by the crown molding, imported high-end flooring, and stunning pool views of your private paradise. One bedroom is downstairs, which is perfect for guests, or family alike. The chef's dream kitchen boasts woof cabinetry, granite countertops, stainless steel appliances and is open to the family room with pool views and no neighbors. The master bedroom is spacious as well as unique,. The master double suite could be the 5th bedroom. This space features a beautiful Juliet balcony and must be seen to be appreciated.
Location
State FL
County Palm Beach
Community Farmington Whitehorse Estates
Area 5790
Zoning RTS
Rooms
Other Rooms Attic, Den/Office, Family, Florida, Great, Laundry-Util/Closet
Master Bath Dual Sinks, Mstr Bdrm - Sitting, Mstr Bdrm - Upstairs, Separate Shower, Spa Tub & Shower
Interior
Interior Features Entry Lvl Lvng Area, Foyer, Pantry, Roman Tub, Split Bedroom, Upstairs Living Area, Volume Ceiling, Walk-in Closet
Heating Central, Electric
Cooling Central, Electric
Flooring Ceramic Tile, Wood Floor
Furnishings Unfurnished
Exterior
Exterior Feature Covered Balcony, Fence, Open Balcony
Parking Features Garage - Attached
Garage Spaces 3.0
Pool Gunite, Inground, Spa
Community Features Sold As-Is
Utilities Available Cable, Electric, Public Water
Amenities Available None
Waterfront Description None
View Pool
Roof Type Barrel,Concrete Tile,S-Tile
Present Use Sold As-Is
Exposure East
Private Pool Yes
Building
Lot Description 1/2 to < 1 Acre, 1/4 to 1/2 Acre
Story 2.00
Foundation CBS
Construction Status Resale
Schools
Middle Schools Polo Park Middle School
High Schools Palm Beach Central High School
Others
Pets Allowed Yes
HOA Fee Include 85.33
Senior Community No Hopa
Restrictions Other
Security Features Security Patrol
Acceptable Financing Cash, Conventional, FHA, VA
Membership Fee Required No
Listing Terms Cash, Conventional, FHA, VA
Financing Cash,Conventional,FHA,VA
Read Less Info
Want to know what your home might be worth? Contact us for a FREE valuation!

Our team is ready to help you sell your home for the highest possible price ASAP

Find out why customers are choosing LPT Realty to meet their real estate needs







