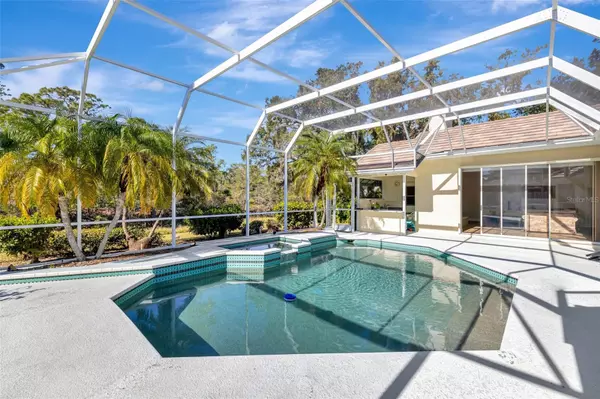
4 Beds
3 Baths
2,976 SqFt
4 Beds
3 Baths
2,976 SqFt
Key Details
Property Type Single Family Home
Sub Type Single Family Residence
Listing Status Pending
Purchase Type For Sale
Square Footage 2,976 sqft
Price per Sqft $334
Subdivision Deer Creek
MLS Listing ID A4629835
Bedrooms 4
Full Baths 3
Construction Status Inspections
HOA Fees $544/qua
HOA Y/N Yes
Originating Board Stellar MLS
Year Built 1991
Annual Tax Amount $4,813
Lot Size 0.310 Acres
Acres 0.31
Property Description
Location
State FL
County Sarasota
Community Deer Creek
Zoning RMF1
Interior
Interior Features Ceiling Fans(s), Eat-in Kitchen, High Ceilings, Kitchen/Family Room Combo, Open Floorplan, Primary Bedroom Main Floor, Skylight(s), Split Bedroom, Thermostat, Tray Ceiling(s), Walk-In Closet(s)
Heating Electric, Solar
Cooling Central Air
Flooring Carpet, Ceramic Tile, Laminate
Fireplaces Type Living Room, Wood Burning
Fireplace true
Appliance Built-In Oven, Cooktop, Dishwasher, Disposal, Dryer, Electric Water Heater, Microwave, Refrigerator, Washer
Laundry Laundry Closet
Exterior
Exterior Feature Irrigation System, Other, Outdoor Grill, Outdoor Kitchen, Private Mailbox, Rain Gutters, Sliding Doors
Parking Features Driveway, Garage Door Opener, Ground Level
Garage Spaces 3.0
Pool Heated, In Ground, Outside Bath Access, Screen Enclosure
Community Features Deed Restrictions, Gated Community - Guard, No Truck/RV/Motorcycle Parking, Sidewalks
Utilities Available BB/HS Internet Available, Cable Available, Cable Connected, Electricity Available, Electricity Connected, Sewer Available, Sewer Connected, Solar
Waterfront Description Lake
View Y/N Yes
Water Access Yes
Water Access Desc Lake
View Park/Greenbelt, Water
Roof Type Tile
Porch Covered, Screened
Attached Garage true
Garage true
Private Pool Yes
Building
Lot Description In County, Sidewalk, Paved
Story 1
Entry Level One
Foundation Slab
Lot Size Range 1/4 to less than 1/2
Sewer Public Sewer
Water Public
Architectural Style Ranch
Structure Type Block,Stucco
New Construction false
Construction Status Inspections
Others
Pets Allowed Yes
HOA Fee Include Guard - 24 Hour,Common Area Taxes,Escrow Reserves Fund,Private Road,Security
Senior Community No
Ownership Fee Simple
Monthly Total Fees $181
Acceptable Financing Cash, Conventional
Membership Fee Required Required
Listing Terms Cash, Conventional
Special Listing Condition None


Find out why customers are choosing LPT Realty to meet their real estate needs







