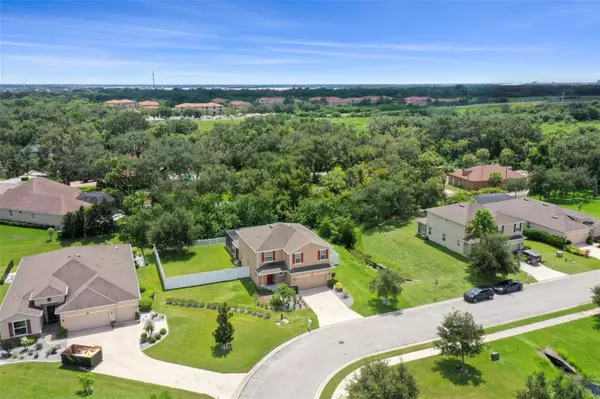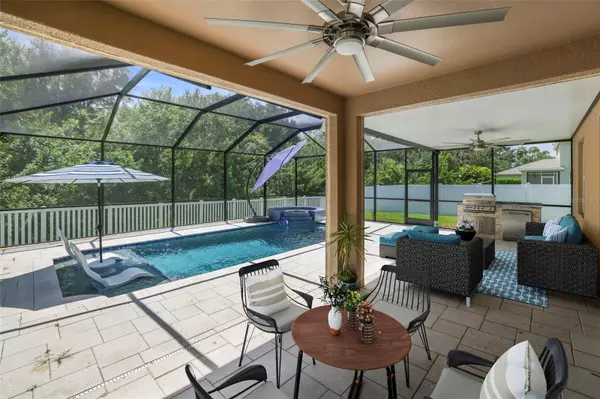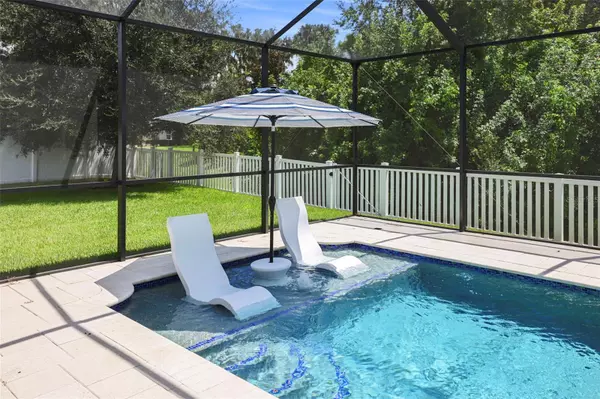
4 Beds
3 Baths
2,387 SqFt
4 Beds
3 Baths
2,387 SqFt
Key Details
Property Type Single Family Home
Sub Type Single Family Residence
Listing Status Active
Purchase Type For Sale
Square Footage 2,387 sqft
Price per Sqft $251
Subdivision Covered Bridge Estates Ph 2B&3B
MLS Listing ID TB8326210
Bedrooms 4
Full Baths 2
Half Baths 1
HOA Fees $250/qua
HOA Y/N Yes
Originating Board Stellar MLS
Year Built 2014
Annual Tax Amount $5,188
Lot Size 0.350 Acres
Acres 0.35
Lot Dimensions 156 x 104 x 120
Property Description
Location
State FL
County Manatee
Community Covered Bridge Estates Ph 2B&3B
Zoning PDR
Rooms
Other Rooms Formal Dining Room Separate
Interior
Interior Features Ceiling Fans(s), In Wall Pest System, Kitchen/Family Room Combo, Open Floorplan, Pest Guard System, PrimaryBedroom Upstairs, Solid Surface Counters, Thermostat, Tray Ceiling(s), Walk-In Closet(s), Window Treatments
Heating Central, Electric, Heat Pump, Zoned
Cooling Central Air, Zoned
Flooring Laminate
Fireplaces Type Decorative, Family Room, Non Wood Burning
Furnishings Unfurnished
Fireplace true
Appliance Cooktop, Dishwasher, Disposal, Electric Water Heater, Microwave, Range, Refrigerator
Laundry Inside, Laundry Room
Exterior
Exterior Feature Hurricane Shutters, Irrigation System, Lighting, Outdoor Grill, Outdoor Kitchen, Private Mailbox, Sidewalk, Sliding Doors
Garage Spaces 2.0
Fence Vinyl
Pool Deck, Fiber Optic Lighting, Gunite, Heated, In Ground, Lighting, Pool Alarm, Salt Water, Screen Enclosure
Community Features Buyer Approval Required, Clubhouse, Deed Restrictions, Fitness Center, Playground, Pool, Sidewalks, Tennis Courts
Utilities Available Cable Available, Cable Connected, Electricity Connected, Public, Sewer Connected, Street Lights, Underground Utilities, Water Connected
View Pool, Trees/Woods
Roof Type Shingle
Porch Covered, Deck, Enclosed, Front Porch, Rear Porch, Screened
Attached Garage true
Garage true
Private Pool Yes
Building
Lot Description Cleared, City Limits, Landscaped, Level, Oversized Lot, Private, Sidewalk, Paved
Entry Level Two
Foundation Block, Slab
Lot Size Range 1/4 to less than 1/2
Builder Name D.R Horton
Sewer Public Sewer
Water Public
Architectural Style Florida
Structure Type Block,HardiPlank Type
New Construction false
Others
Pets Allowed Cats OK, Dogs OK
Senior Community No
Ownership Fee Simple
Monthly Total Fees $83
Acceptable Financing Cash, Conventional, FHA
Membership Fee Required Required
Listing Terms Cash, Conventional, FHA
Special Listing Condition None


Find out why customers are choosing LPT Realty to meet their real estate needs







