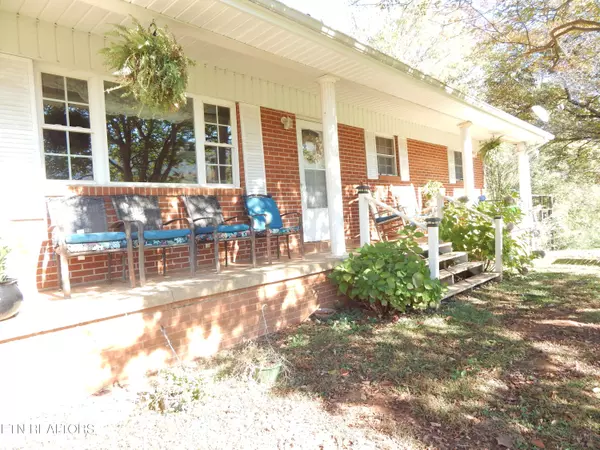
3 Beds
2 Baths
3,190 SqFt
3 Beds
2 Baths
3,190 SqFt
Key Details
Property Type Single Family Home
Sub Type Residential
Listing Status Active
Purchase Type For Sale
Square Footage 3,190 sqft
Price per Sqft $250
Subdivision Harvey Walker & Sylvia Walker Property
MLS Listing ID 1283589
Style Manufactured,Traditional
Bedrooms 3
Full Baths 1
Half Baths 1
Originating Board East Tennessee REALTORS® MLS
Year Built 1968
Lot Size 2.590 Acres
Acres 2.59
Property Description
Location
State TN
County Blount County - 28
Area 2.59
Rooms
Family Room Yes
Other Rooms LaundryUtility, Addl Living Quarter, Family Room
Basement Unfinished
Dining Room Eat-in Kitchen, Formal Dining Area
Interior
Interior Features Island in Kitchen, Eat-in Kitchen
Heating Central, Electric
Cooling Central Cooling, Ceiling Fan(s)
Flooring Carpet, Hardwood, Vinyl
Fireplaces Number 1
Fireplaces Type Brick, Wood Burning
Appliance Dishwasher, Microwave, Range, Refrigerator, Smoke Detector
Heat Source Central, Electric
Laundry true
Exterior
Exterior Feature Windows - Vinyl, Porch - Covered
Garage Attached, Carport, Basement
Carport Spaces 2
Garage Description Attached, Basement, Carport, Attached
View Mountain View, Country Setting
Garage No
Building
Lot Description Wooded, Rolling Slope
Faces Take US 321 N to Rocky Branch Rd make a right onto Cambridge Rd 1st driveway on the right .property starts after you pass the 1st home on the right.
Sewer Septic Tank
Water Public
Architectural Style Manufactured, Traditional
Structure Type Vinyl Siding,Brick
Others
Restrictions No
Tax ID 060 082.00
Energy Description Electric
Acceptable Financing Cash, Conventional
Listing Terms Cash, Conventional

Find out why customers are choosing LPT Realty to meet their real estate needs







