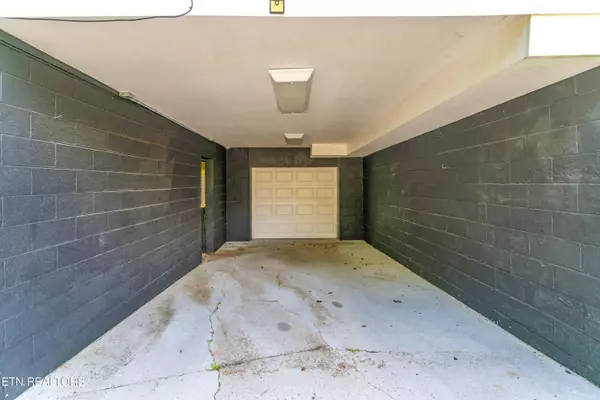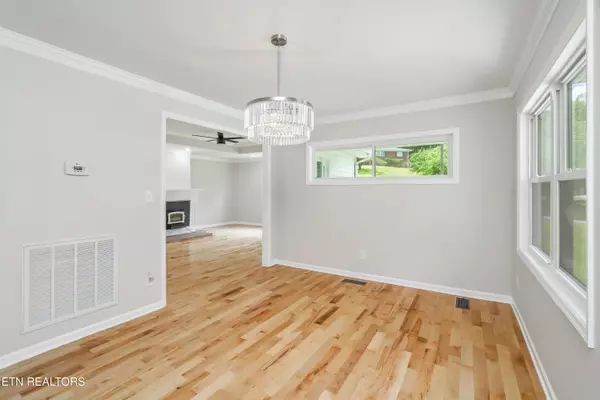
3 Beds
2 Baths
2,473 SqFt
3 Beds
2 Baths
2,473 SqFt
Key Details
Property Type Single Family Home
Sub Type Residential
Listing Status Active
Purchase Type For Sale
Square Footage 2,473 sqft
Price per Sqft $173
Subdivision Sunset Ridge
MLS Listing ID 1283488
Style Traditional
Bedrooms 3
Full Baths 2
Originating Board East Tennessee REALTORS® MLS
Year Built 1955
Lot Size 0.390 Acres
Acres 0.39
Lot Dimensions 120 x 158.3
Property Description
Location
State TN
County Knox County - 1
Area 0.39
Rooms
Other Rooms Basement Rec Room, LaundryUtility, DenStudy, Sunroom, Workshop, Extra Storage, Office, Mstr Bedroom Main Level
Basement Partially Finished, Walkout
Dining Room Breakfast Bar, Eat-in Kitchen, Formal Dining Area, Breakfast Room
Interior
Interior Features Breakfast Bar, Eat-in Kitchen
Heating Central, Electric
Cooling Central Cooling
Flooring Laminate, Carpet, Hardwood, Tile
Fireplaces Number 1
Fireplaces Type Brick, Wood Burning, Wood Burning Stove
Appliance Dishwasher, Disposal, Microwave, Range, Refrigerator
Heat Source Central, Electric
Laundry true
Exterior
Exterior Feature Windows - Vinyl, Windows - Insulated, Fence - Privacy, Porch - Covered, Porch - Enclosed, Porch - Screened, Prof Landscaped, Cable Available (TV Only), Doors - Energy Star
Garage Garage Door Opener, Side/Rear Entry, Main Level
Garage Spaces 1.0
Carport Spaces 1
Garage Description SideRear Entry, Garage Door Opener, Main Level
Amenities Available Storage
Total Parking Spaces 1
Garage Yes
Building
Lot Description Irregular Lot, Level, Rolling Slope
Faces Go East on I-40 to Asheville Hwy Exit turn right at first light Chilhowee Hills Dr turn left then to Skyline Dr turn left property will be on the left.
Sewer Public Sewer
Water Public
Architectural Style Traditional
Structure Type Vinyl Siding,Brick
Schools
Middle Schools Holston
High Schools Carter
Others
Restrictions No
Tax ID 071NA008
Energy Description Electric
Acceptable Financing New Loan, FHA, Conventional
Listing Terms New Loan, FHA, Conventional

Find out why customers are choosing LPT Realty to meet their real estate needs







