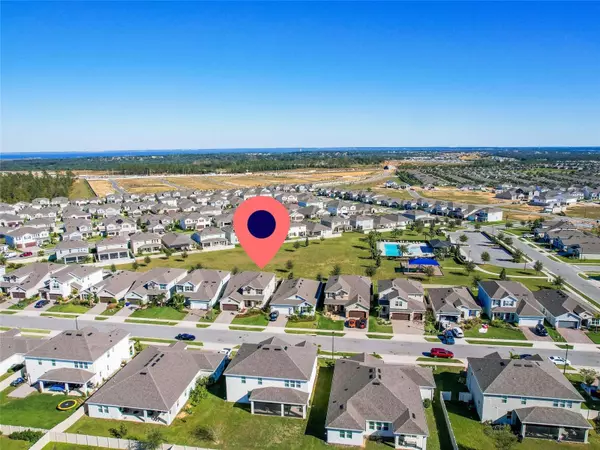
5 Beds
4 Baths
3,211 SqFt
5 Beds
4 Baths
3,211 SqFt
Key Details
Property Type Single Family Home
Sub Type Single Family Residence
Listing Status Active
Purchase Type For Sale
Square Footage 3,211 sqft
Price per Sqft $214
Subdivision Park View/The Hills Ph 1 A Rep
MLS Listing ID S5116071
Bedrooms 5
Full Baths 3
Half Baths 1
HOA Fees $381/qua
HOA Y/N Yes
Originating Board Stellar MLS
Year Built 2021
Annual Tax Amount $8,692
Lot Size 6,098 Sqft
Acres 0.14
Property Description
The first-floor primary suite is a private oasis, featuring an expansive walk-in closet you have to see to believe and a spa-inspired ensuite bath complete with an upgraded semi-frameless glass shower—a true masterpiece of refined design.
At the heart of the home is the gourmet kitchen, a culinary enthusiast's dream. Featuring natural gas, modern stainless steel appliances, luxurious quartz countertops, and 42” cabinets, this space exudes both style and functionality. The kitchen flows seamlessly into the spacious living area, perfect for entertaining or relaxing, while the separate formal dining room, adorned with elegant modern lighting, sets the stage for memorable meals.
Upstairs, a large open loft provides a versatile second living area or family room, surrounded by four generously sized bedrooms. Two bedrooms share a convenient Jack-and-Jill bath, while an additional bedroom and full bath offer privacy and flexibility.
Step outside to your large rear porch overlooking a fully fenced vinyl backyard and enjoy breathtaking park views. The permanent green space behind the property ensures unmatched privacy and the perfect setting to enjoy sunsets or tranquil evenings.
Built in 2022, this home spares no detail, with 5 1/4” baseboards, contemporary finishes, and thoughtfully designed spaces throughout. Conveniently located near the community pool and playground, and just minutes from the Turnpike, shopping, dining, and local amenities, this home combines luxurious living with everyday convenience.
This is your chance to own an extraordinary property in a premier location—schedule your private tour today!
Location
State FL
County Lake
Community Park View/The Hills Ph 1 A Rep
Rooms
Other Rooms Formal Dining Room Separate
Interior
Interior Features Ceiling Fans(s), High Ceilings, Open Floorplan, Primary Bedroom Main Floor, Walk-In Closet(s)
Heating Central, Electric
Cooling Central Air
Flooring Carpet, Tile
Furnishings Unfurnished
Fireplace false
Appliance Built-In Oven, Convection Oven, Dishwasher, Disposal, Dryer, Range, Range Hood, Refrigerator, Tankless Water Heater, Washer
Laundry Gas Dryer Hookup, Inside, Laundry Room, Washer Hookup
Exterior
Exterior Feature Irrigation System, Rain Gutters, Sidewalk
Garage Spaces 2.0
Fence Fenced, Vinyl
Community Features Park, Playground, Pool, Sidewalks
Utilities Available BB/HS Internet Available, Cable Available, Electricity Connected, Natural Gas Available, Sewer Connected, Water Connected
Roof Type Shingle
Porch Covered, Rear Porch
Attached Garage true
Garage true
Private Pool No
Building
Lot Description Landscaped
Story 1
Entry Level Two
Foundation Block
Lot Size Range 0 to less than 1/4
Sewer Public Sewer
Water Public
Structure Type Block
New Construction false
Schools
Elementary Schools Grassy Lake Elementary
Middle Schools East Ridge Middle
High Schools Lake Minneola High
Others
Pets Allowed Yes
HOA Fee Include Pool
Senior Community No
Ownership Fee Simple
Monthly Total Fees $127
Acceptable Financing Cash, Conventional, FHA, VA Loan
Membership Fee Required Required
Listing Terms Cash, Conventional, FHA, VA Loan
Special Listing Condition None


Find out why customers are choosing LPT Realty to meet their real estate needs







