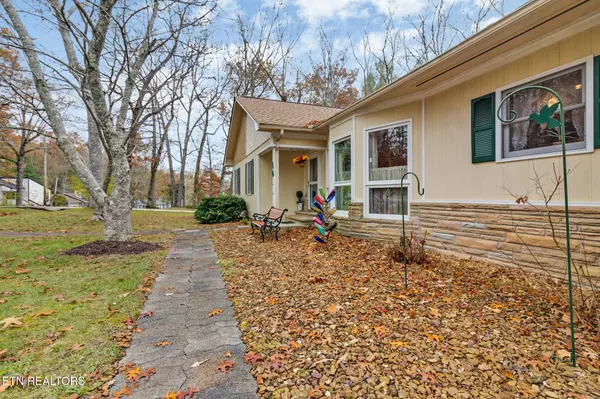
3 Beds
3 Baths
1,862 SqFt
3 Beds
3 Baths
1,862 SqFt
Key Details
Property Type Single Family Home
Sub Type Residential
Listing Status Active
Purchase Type For Sale
Square Footage 1,862 sqft
Price per Sqft $161
Subdivision Canterbury
MLS Listing ID 1282979
Style Traditional
Bedrooms 3
Full Baths 2
Half Baths 1
HOA Fees $118/mo
Originating Board East Tennessee REALTORS® MLS
Year Built 1981
Lot Size 0.280 Acres
Acres 0.28
Lot Dimensions 77.8 x118.7 IRR
Property Description
Location
State TN
County Cumberland County - 34
Area 0.28
Rooms
Other Rooms LaundryUtility, Bedroom Main Level, Great Room, Mstr Bedroom Main Level
Basement Crawl Space Sealed
Dining Room Formal Dining Area
Interior
Interior Features Walk-In Closet(s)
Heating Central, Electric
Cooling Central Cooling
Flooring Carpet, Hardwood, Tile
Fireplaces Number 1
Fireplaces Type Stone, Wood Burning
Window Features Drapes
Appliance Dishwasher, Dryer, Microwave, Range, Refrigerator, Self Cleaning Oven, Smoke Detector, Washer
Heat Source Central, Electric
Laundry true
Exterior
Exterior Feature Windows - Wood, Patio, Porch - Covered, Deck
Parking Features Attached, Main Level
Garage Spaces 2.0
Garage Description Attached, Main Level, Attached
Pool true
Community Features Sidewalks
Amenities Available Clubhouse, Golf Course, Playground, Recreation Facilities, Sauna, Security, Pool, Tennis Court(s), Other
View Country Setting
Porch true
Total Parking Spaces 2
Garage Yes
Building
Lot Description Golf Community, Corner Lot, Level
Faces I40 Exit 322 to north on Peavine Road to right on Lakeview Drive, right on Delbridge Lane, to left on Briar Court, Home on corner of Delbridge and Briar Court.
Sewer Public Sewer
Water Public
Architectural Style Traditional
Additional Building Storage
Structure Type Frame,Other
Others
HOA Fee Include Fire Protection,Trash,Sewer,Security
Restrictions Yes
Tax ID 076L D 021.00
Energy Description Electric
Acceptable Financing Cash, Conventional
Listing Terms Cash, Conventional

Find out why customers are choosing LPT Realty to meet their real estate needs







