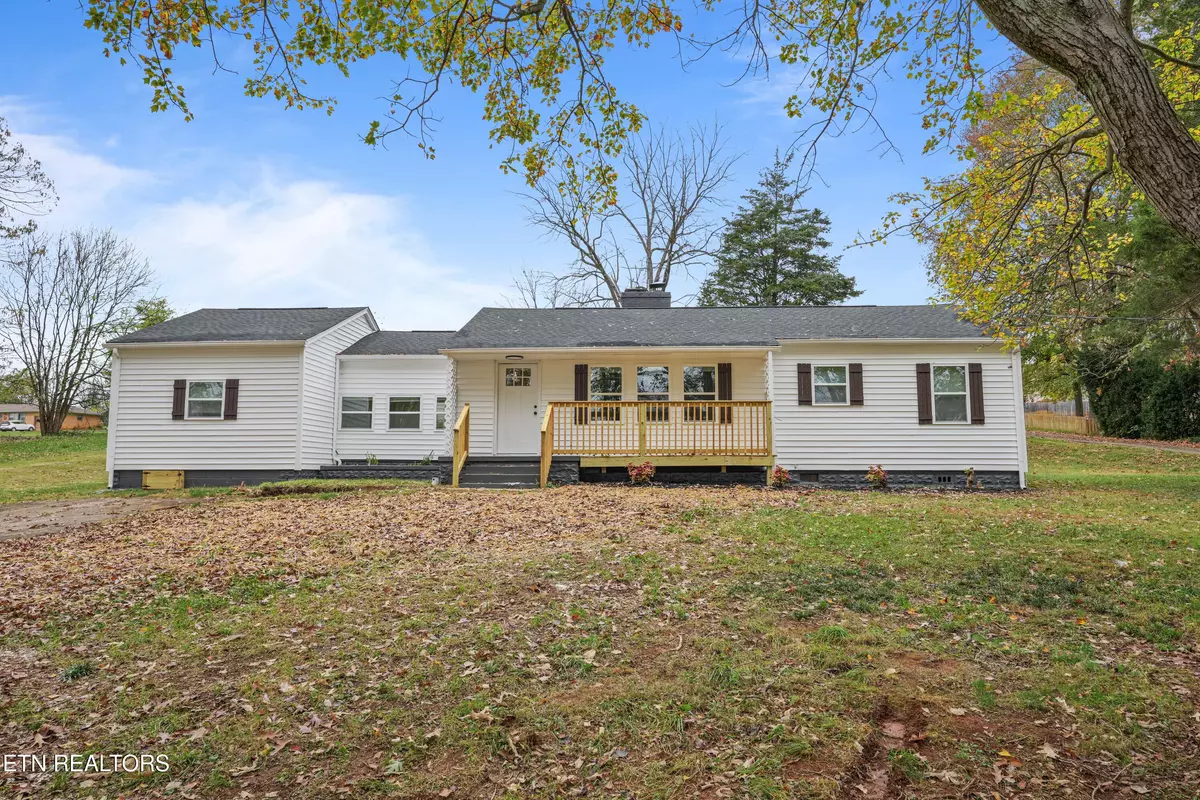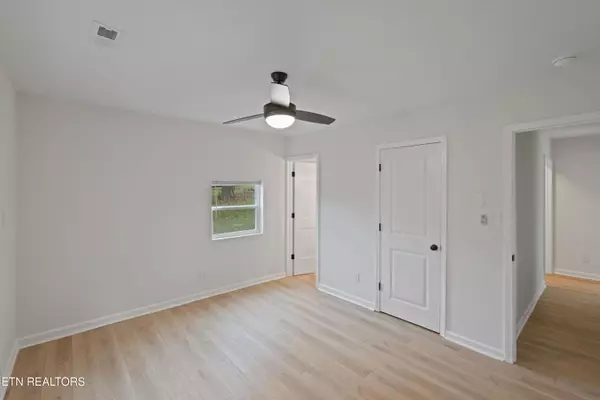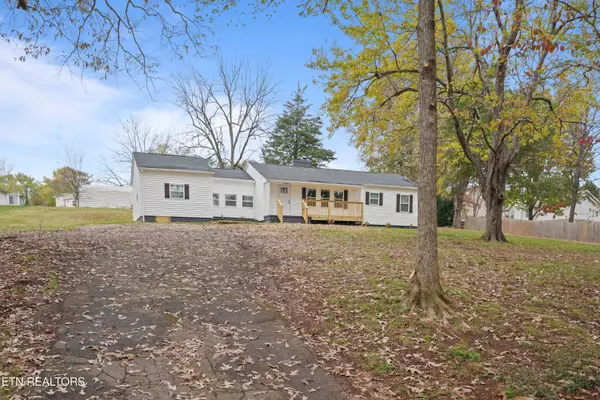
4 Beds
2 Baths
1,500 SqFt
4 Beds
2 Baths
1,500 SqFt
Key Details
Property Type Single Family Home
Sub Type Residential
Listing Status Active
Purchase Type For Sale
Square Footage 1,500 sqft
Price per Sqft $249
Subdivision Dennis Stapleton Property
MLS Listing ID 1282790
Style Other
Bedrooms 4
Full Baths 2
Originating Board East Tennessee REALTORS® MLS
Year Built 1955
Lot Size 0.760 Acres
Acres 0.76
Property Description
This completely remodeled home is a stunning blend of modern updates and classic charm, conveniently located right off Morganton Rd for quick access to Maryville's shops, restaurants, and amenities. Eligible for USDA financing, this home offers the potential for qualified buyers to secure $0 down payment options, making it an exceptional opportunity to own.
Every detail has been thoughtfully addressed to provide peace of mind and a move-in-ready experience. The remodel includes a brand-new roof, modern appliances, updated plumbing, new windows, and a refreshed electrical system. The crawlspace has been upgraded with new insulation and a new vapor barrier, ensuring added efficiency and durability.
Outside, the property features manicured mature trees, thoughtfully trimmed to enhance safety and curb appeal while providing natural beauty and shade. Whether you're a first-time buyer or seeking a low-maintenance home with all the updates completed, this property is ready to welcome you. Don't miss the chance to own this beautifully renovated gem in a convenient and desirable location!
Location
State TN
County Blount County - 28
Area 0.76
Rooms
Basement Crawl Space
Interior
Heating Central, Electric
Cooling Ceiling Fan(s)
Flooring Vinyl
Fireplaces Number 1
Fireplaces Type Brick, Wood Burning
Appliance Dishwasher, Microwave, Range, Refrigerator
Heat Source Central, Electric
Exterior
Exterior Feature Porch - Covered
Garage Off-Street Parking
Garage Description Off-Street Parking
Garage No
Building
Lot Description Private, Wooded, Irregular Lot, Level, Rolling Slope
Faces Heading Southwest on Morganton Rd., take a right onto Panorama Dr. Keep right at the fork onto Summerfield Dr., then take an immediate left onto the private driveway located next to 914 Panorama Dr. Keep left and follow the driveway over to 916 Panorama Dr.
Sewer Septic Tank
Water Public
Architectural Style Other
Structure Type Block
Schools
Middle Schools Union Grove
High Schools William Blount
Others
Restrictions No
Tax ID 077D B 003.00
Energy Description Electric

Find out why customers are choosing LPT Realty to meet their real estate needs







