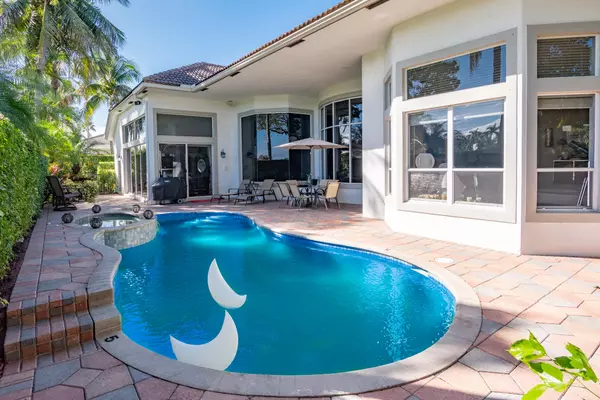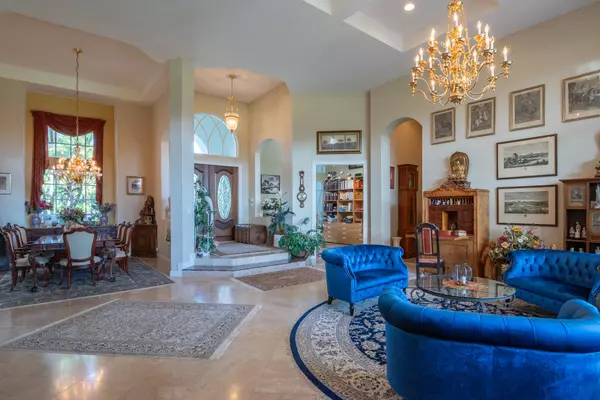
4 Beds
4.1 Baths
3,790 SqFt
4 Beds
4.1 Baths
3,790 SqFt
OPEN HOUSE
Sun Dec 01, 2:00pm - 4:00pm
Key Details
Property Type Single Family Home
Sub Type Single Family Detached
Listing Status Active
Purchase Type For Sale
Square Footage 3,790 sqft
Price per Sqft $432
Subdivision Ibis - Egret Lakes
MLS Listing ID RX-11036221
Bedrooms 4
Full Baths 4
Half Baths 1
Construction Status Resale
Membership Fee $100,000
HOA Fees $420/mo
HOA Y/N Yes
Min Days of Lease 60
Year Built 2000
Annual Tax Amount $23,165
Tax Year 2024
Lot Size 0.298 Acres
Property Description
Location
State FL
County Palm Beach
Community Ibis - Egret Lakes
Area 5540
Zoning RPD(ci
Rooms
Other Rooms Den/Office, Family, Laundry-Inside
Master Bath Dual Sinks, Mstr Bdrm - Ground, Spa Tub & Shower
Interior
Interior Features Kitchen Island, Laundry Tub, Pantry, Pull Down Stairs, Roman Tub, Split Bedroom, Volume Ceiling, Walk-in Closet
Heating Central, Zoned
Cooling Central, Zoned
Flooring Carpet, Marble
Furnishings Unfurnished
Exterior
Exterior Feature Auto Sprinkler, Custom Lighting, Open Patio, Zoned Sprinkler
Parking Features 2+ Spaces, Drive - Decorative, Garage - Attached
Garage Spaces 3.0
Pool Heated, Inground, Spa
Community Features Gated Community
Utilities Available Electric, Gas Natural, Public Sewer, Public Water, Underground
Amenities Available Bocce Ball, Cafe/Restaurant, Clubhouse, Dog Park, Fitness Center, Golf Course, Library, Manager on Site, Pickleball, Pool, Putting Green, Sauna, Sidewalks, Spa-Hot Tub, Street Lights, Tennis, Whirlpool
Waterfront Description None
View Golf, Lake, Pool
Roof Type Concrete Tile,S-Tile
Exposure West
Private Pool Yes
Building
Lot Description 1/4 to 1/2 Acre, Cul-De-Sac, Golf Front, Sidewalks
Story 1.00
Unit Features On Golf Course
Foundation CBS
Construction Status Resale
Others
Pets Allowed Yes
HOA Fee Include Cable,Common Areas,Security
Senior Community No Hopa
Restrictions Lease OK w/Restrict,No Lease 1st Year
Security Features Gate - Manned,Security Sys-Owned
Acceptable Financing Cash, Conventional
Membership Fee Required Yes
Listing Terms Cash, Conventional
Financing Cash,Conventional

Find out why customers are choosing LPT Realty to meet their real estate needs







