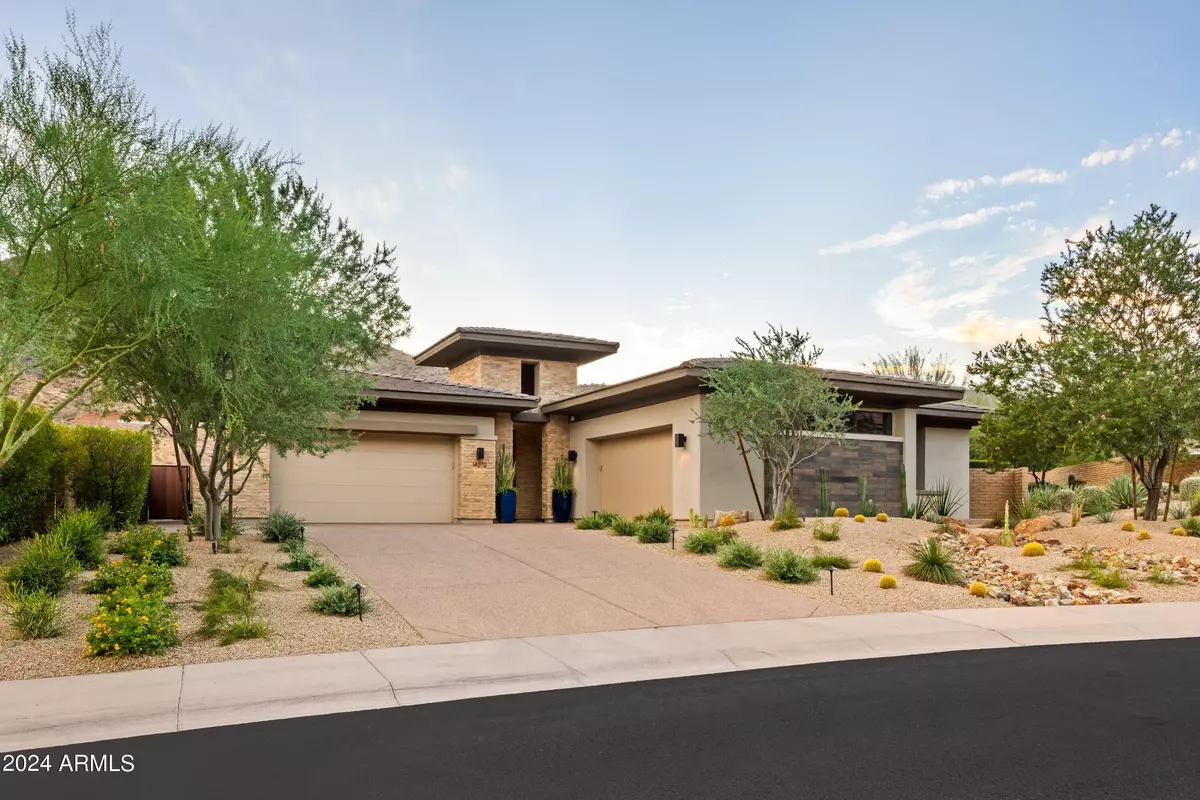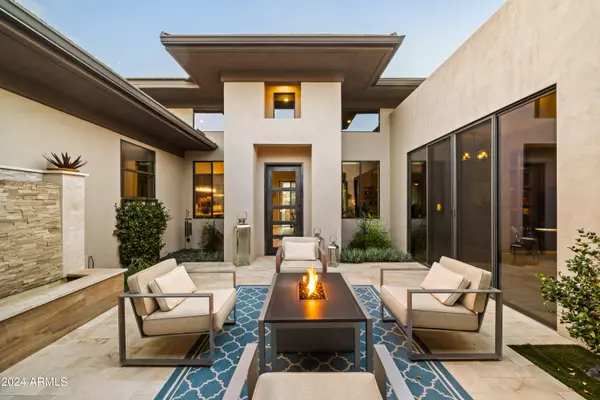
4 Beds
3.5 Baths
4,787 SqFt
4 Beds
3.5 Baths
4,787 SqFt
Key Details
Property Type Single Family Home
Sub Type Single Family - Detached
Listing Status Active
Purchase Type For Sale
Square Footage 4,787 sqft
Price per Sqft $877
Subdivision Adero Canyon
MLS Listing ID 6773542
Style Contemporary
Bedrooms 4
HOA Fees $203/mo
HOA Y/N Yes
Originating Board Arizona Regional Multiple Listing Service (ARMLS)
Year Built 2018
Annual Tax Amount $4,866
Tax Year 2023
Lot Size 0.756 Acres
Acres 0.76
Property Description
Location
State AZ
County Maricopa
Community Adero Canyon
Direction Shea Blvd to north on Palisades Blvd, left onto Eagle Ridge Dr, right onto Hawkeye Way, left on Territory Trail. Home is on left towards culdesac end.
Rooms
Other Rooms Family Room
Den/Bedroom Plus 5
Separate Den/Office Y
Interior
Interior Features Eat-in Kitchen, Fire Sprinklers, No Interior Steps, Soft Water Loop, Vaulted Ceiling(s), Kitchen Island, Pantry, Separate Shwr & Tub, High Speed Internet, Smart Home
Heating Natural Gas
Cooling Refrigeration
Flooring Carpet, Tile
Fireplaces Type Two Way Fireplace, Fire Pit, Living Room, Gas
Fireplace Yes
SPA Above Ground,Private
Exterior
Exterior Feature Covered Patio(s), Storage, Built-in Barbecue
Garage Electric Vehicle Charging Station(s)
Garage Spaces 4.0
Garage Description 4.0
Fence Block, Wrought Iron
Pool Private
Community Features Gated Community, Biking/Walking Path
Amenities Available Other, Management
Waterfront No
View City Lights, Mountain(s)
Roof Type Tile
Private Pool Yes
Building
Lot Description Desert Back, Desert Front, Synthetic Grass Back
Story 1
Builder Name Toll Brothers
Sewer Public Sewer
Water City Water
Architectural Style Contemporary
Structure Type Covered Patio(s),Storage,Built-in Barbecue
New Construction Yes
Schools
Elementary Schools Four Peaks Elementary School - Fountain Hills
Middle Schools Fountain Hills Middle School
High Schools Fountain Hills High School
School District Fountain Hills Unified District
Others
HOA Name Adero Canyon
HOA Fee Include Street Maint
Senior Community No
Tax ID 217-69-162
Ownership Fee Simple
Acceptable Financing Conventional
Horse Property N
Listing Terms Conventional

Copyright 2024 Arizona Regional Multiple Listing Service, Inc. All rights reserved.

Find out why customers are choosing LPT Realty to meet their real estate needs







