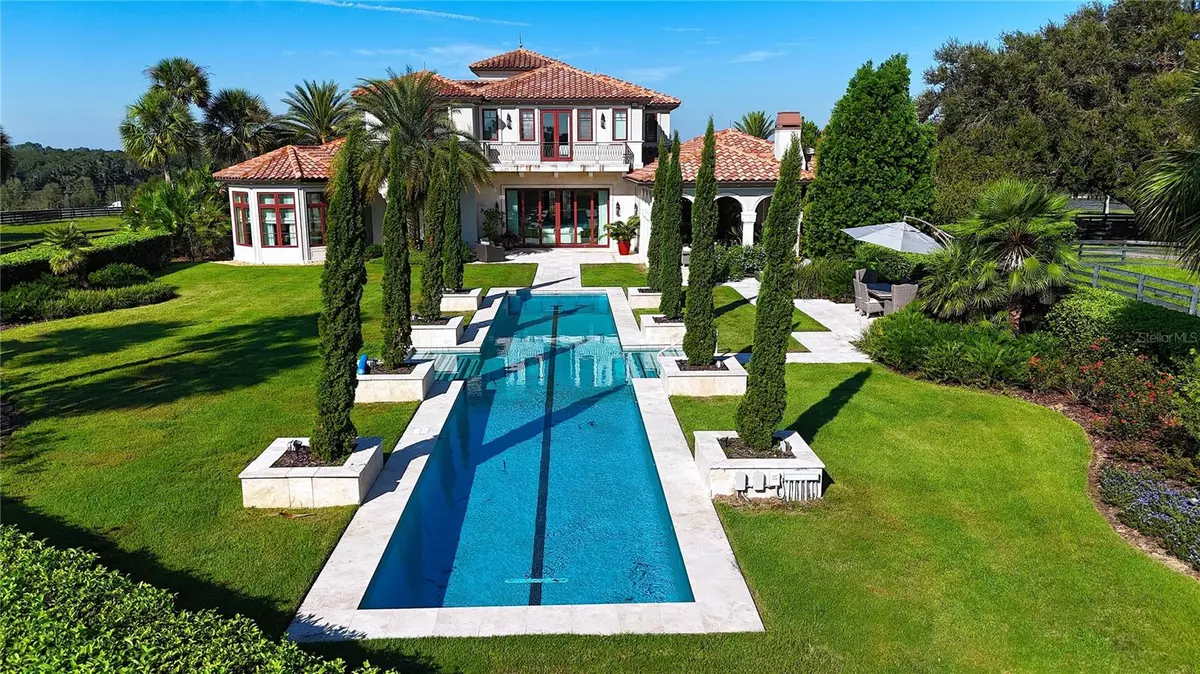
4 Beds
6 Baths
5,055 SqFt
4 Beds
6 Baths
5,055 SqFt
Key Details
Property Type Single Family Home
Sub Type Farm
Listing Status Active
Purchase Type For Sale
Square Footage 5,055 sqft
Price per Sqft $2,749
Subdivision Ag Non-Sub
MLS Listing ID OM688435
Bedrooms 4
Full Baths 4
Half Baths 2
HOA Y/N No
Originating Board Stellar MLS
Year Built 2017
Annual Tax Amount $23,957
Lot Size 72.370 Acres
Acres 72.37
Property Description
Upon entry, you will walk through a beautiful foyer and see a spacious dining room with a butler's pantry, a casual yet elegant great room with breath-taking views of the pool. With 5,055 +/- SF of thoughtfully designed living space, this home abounds with natural light and high-end finishes, catering to every need of those who love to host. The expansive open kitchen is a Chef’s paradise, highlighting a generous island, custom Dixie Millworks cabinetry, granite countertops, and top-of-the-line appliances, overlooking the gathering room with sliding doors to the covered lanai with fireplace. Adjoining the lanai is a separate covered summer kitchen and beverage bar with access to the pool bath. A private and spacious owner’s suite is on the first floor with a study and powder room. The second floor offers an oasis of relaxation, boasting three spacious en-suite bedrooms, a relaxing sitting area, and a convenient beverage station.
Outdoor living is equally impressive, featuring a covered lanai with a grilling kitchen and bar seating area that overlooks a stunning 75-foot lap pool surrounded by majestic cypress trees and lush mature landscaping perfect for enjoying morning sunrises, serene afternoons, and evenings. This exceptional property includes state-of-the-art equestrian facilities that define luxury.
The equestrian center features 14 oversized custom stalls, an indoor tack-up bay, a wash bay, and a climate-controlled tack room. Additional amenities include a one-bedroom, one-bath apartment, and an expansive office lounge area ideal for entertaining clients and guests. Enjoy breathtaking views from the expansive viewing deck that overlooks the beautiful, covered arena, designed with premium footing, irrigation, overhead fans, mirrored wall, and LED lighting for a year-round riding experience. With 20 various-sized turnouts, an equipment building, and a two-bedroom two-bath home, this equestrian haven is simply unmatched. Do not miss this rare opportunity to own a magnificent luxury home and world-class equestrian facility conveniently. located to shopping, medical centers, restaurants, and golf courses. Your dream awaits!
Location
State FL
County Marion
Community Ag Non-Sub
Zoning A1
Rooms
Other Rooms Den/Library/Office, Family Room, Formal Dining Room Separate, Formal Living Room Separate, Inside Utility
Interior
Interior Features Built-in Features, Cathedral Ceiling(s), Ceiling Fans(s), Coffered Ceiling(s), Crown Molding, Eat-in Kitchen, High Ceilings, Kitchen/Family Room Combo, L Dining, Primary Bedroom Main Floor, Solid Wood Cabinets, Split Bedroom, Stone Counters, Tray Ceiling(s), Walk-In Closet(s), Wet Bar, Window Treatments
Heating Central, Electric
Cooling Central Air, Zoned
Flooring Travertine, Wood
Fireplaces Type Living Room
Furnishings Furnished
Fireplace true
Appliance Bar Fridge, Built-In Oven, Cooktop, Dishwasher, Dryer, Exhaust Fan, Ice Maker, Microwave, Refrigerator, Washer, Water Softener
Laundry Laundry Room
Exterior
Exterior Feature Balcony, French Doors, Irrigation System, Lighting, Outdoor Kitchen, Private Mailbox, Sidewalk
Parking Features Circular Driveway, Driveway, Garage Door Opener
Garage Spaces 3.0
Fence Wood
Pool Gunite, In Ground
Utilities Available Electricity Connected, Underground Utilities
Water Access Yes
Water Access Desc Pond
Roof Type Metal,Tile
Porch Covered, Deck, Front Porch, Rear Porch
Attached Garage false
Garage true
Private Pool Yes
Building
Lot Description Farm, In County, Landscaped, Pasture, Paved, Zoned for Horses
Story 2
Entry Level Two
Foundation Slab
Lot Size Range 50 to less than 100
Builder Name Tallen Homes
Sewer Septic Needed
Water Well
Architectural Style Custom
Structure Type Concrete,Stucco
New Construction false
Schools
Elementary Schools Belleview-Santos Elem. School
Middle Schools Belleview Middle School
High Schools Belleview High School
Others
Senior Community No
Ownership Fee Simple
Acceptable Financing Cash, Conventional
Horse Property Arena
Listing Terms Cash, Conventional
Special Listing Condition None


Find out why customers are choosing LPT Realty to meet their real estate needs







