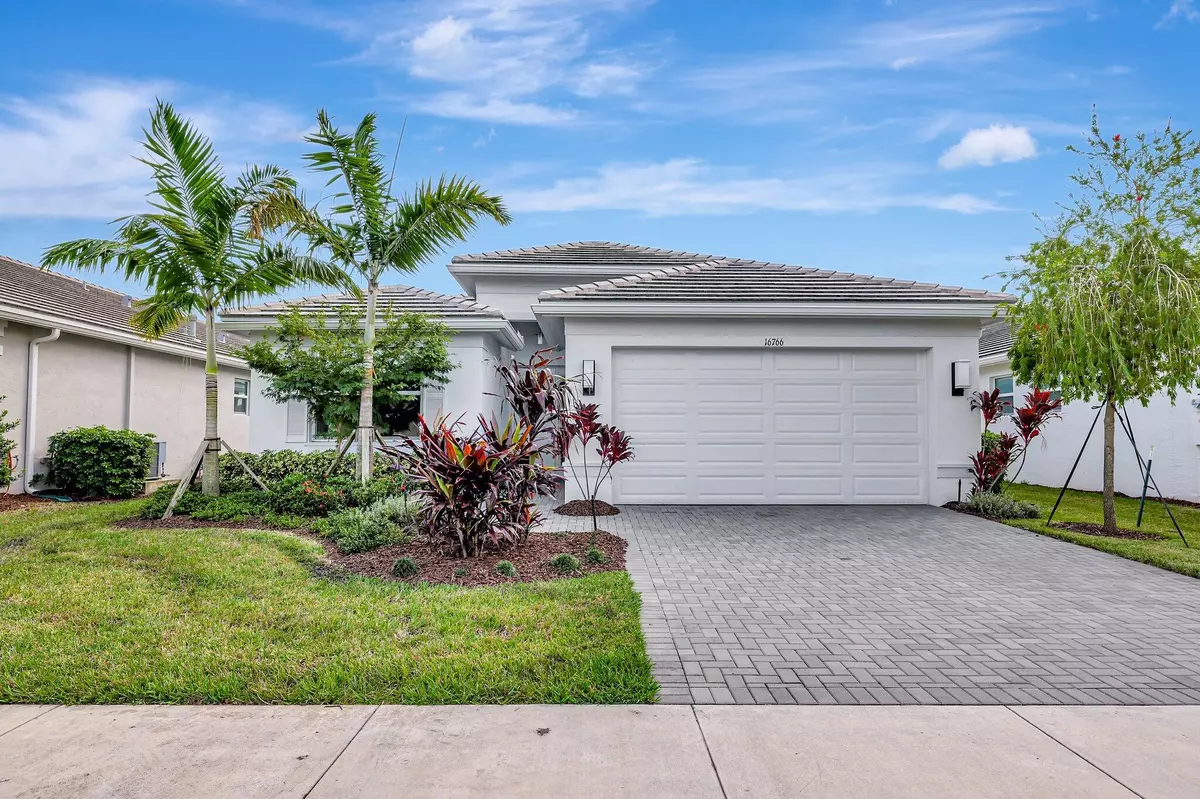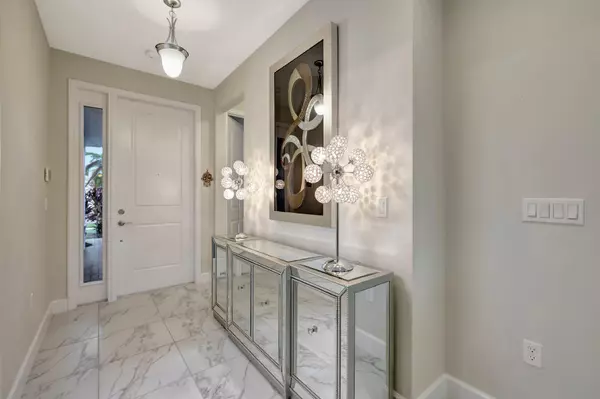
2 Beds
2 Baths
1,355 SqFt
2 Beds
2 Baths
1,355 SqFt
Key Details
Property Type Single Family Home
Sub Type Single Family Detached
Listing Status Active
Purchase Type For Sale
Square Footage 1,355 sqft
Price per Sqft $313
Subdivision Riverland Parcel C - Plat Four (Pb 86-18)
MLS Listing ID RX-11035290
Style < 4 Floors,Contemporary,Traditional
Bedrooms 2
Full Baths 2
Construction Status Resale
HOA Fees $408/mo
HOA Y/N Yes
Year Built 2021
Annual Tax Amount $5,065
Tax Year 2024
Lot Size 4,792 Sqft
Property Description
Location
State FL
County St. Lucie
Community Gl Riverland
Area 7800
Zoning PUD
Rooms
Other Rooms Family, Laundry-Inside
Master Bath Dual Sinks, Separate Shower
Interior
Interior Features Custom Mirror, Kitchen Island, Pantry, Walk-in Closet
Heating Central, Central Individual, Electric
Cooling Ceiling Fan, Central Individual
Flooring Carpet, Ceramic Tile
Furnishings Furnished,Furniture Negotiable
Exterior
Exterior Feature Auto Sprinkler, Covered Patio, Custom Lighting, Screened Patio
Parking Features Driveway, Garage - Attached
Garage Spaces 2.0
Community Features Sold As-Is, Gated Community
Utilities Available Cable
Amenities Available Basketball, Bike - Jog, Bocce Ball, Cabana, Cafe/Restaurant, Clubhouse, Community Room, Dog Park, Game Room, Manager on Site, Pickleball, Pool, Spa-Hot Tub, Tennis
Waterfront Description None
View Garden
Roof Type Concrete Tile,Flat Tile
Present Use Sold As-Is
Exposure North
Private Pool No
Building
Lot Description < 1/4 Acre, Interior Lot, Paved Road, Sidewalks, West of US-1
Story 1.00
Unit Features Interior Hallway
Foundation CBS
Unit Floor 1
Construction Status Resale
Others
Pets Allowed Yes
HOA Fee Include Lawn Care,Manager,Security
Senior Community Verified
Restrictions Buyer Approval,Commercial Vehicles Prohibited,Maximum # Vehicles,No RV
Security Features Burglar Alarm,Entry Card,Entry Phone,Gate - Manned
Acceptable Financing Cash, Conventional, FHA, VA
Membership Fee Required No
Listing Terms Cash, Conventional, FHA, VA
Financing Cash,Conventional,FHA,VA
Pets Allowed No Aggressive Breeds

Find out why customers are choosing LPT Realty to meet their real estate needs







