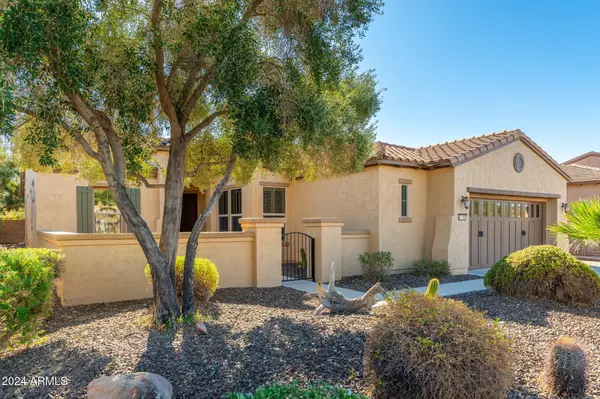
3 Beds
2 Baths
2,111 SqFt
3 Beds
2 Baths
2,111 SqFt
OPEN HOUSE
Sat Dec 07, 10:00am - 1:00pm
Key Details
Property Type Single Family Home
Sub Type Single Family - Detached
Listing Status Active
Purchase Type For Sale
Square Footage 2,111 sqft
Price per Sqft $312
Subdivision Trilogy At Vistancia Parcel C22
MLS Listing ID 6779627
Style Santa Barbara/Tuscan
Bedrooms 3
HOA Fees $840/qua
HOA Y/N Yes
Originating Board Arizona Regional Multiple Listing Service (ARMLS)
Year Built 2006
Annual Tax Amount $3,508
Tax Year 2024
Lot Size 7,338 Sqft
Acres 0.17
Property Description
Location
State AZ
County Maricopa
Community Trilogy At Vistancia Parcel C22
Direction From the 303 and Vistancia Blvd go northwest to Trilogy Blvd. Turn left on Trilogy Blvd and go through the gated entrance into Trilogy. Take Trilogy Blvd to Eagle Trl. Eagle Trl to Oberlin to 129th.
Rooms
Other Rooms Great Room
Master Bedroom Split
Den/Bedroom Plus 4
Separate Den/Office Y
Interior
Interior Features Eat-in Kitchen, Breakfast Bar, 9+ Flat Ceilings, Drink Wtr Filter Sys, Fire Sprinklers, No Interior Steps, Kitchen Island, Pantry, Double Vanity, Full Bth Master Bdrm, High Speed Internet
Heating Natural Gas
Cooling Refrigeration, Ceiling Fan(s)
Flooring Carpet, Tile
Fireplaces Number No Fireplace
Fireplaces Type None
Fireplace No
Window Features Dual Pane,Tinted Windows
SPA Private
Exterior
Exterior Feature Covered Patio(s), Patio, Private Yard
Parking Features Attch'd Gar Cabinets, Electric Door Opener, Extnded Lngth Garage, Golf Cart Garage
Garage Spaces 2.5
Garage Description 2.5
Fence Block
Pool None
Community Features Gated Community, Community Spa Htd, Community Spa, Community Pool Htd, Community Pool, Community Media Room, Guarded Entry, Golf, Concierge, Tennis Court(s), Racquetball, Playground, Biking/Walking Path, Clubhouse, Fitness Center
Amenities Available Management
Roof Type Tile
Private Pool No
Building
Lot Description Sprinklers In Rear, Sprinklers In Front, Desert Back, Desert Front, Auto Timer H2O Front, Auto Timer H2O Back
Story 1
Builder Name SHEA HOMES
Sewer Public Sewer
Water City Water
Architectural Style Santa Barbara/Tuscan
Structure Type Covered Patio(s),Patio,Private Yard
New Construction No
Schools
Elementary Schools Adult
Middle Schools Adult
High Schools Adult
Others
HOA Name Trilogy @Vistancia
HOA Fee Include Maintenance Grounds
Senior Community Yes
Tax ID 510-03-268
Ownership Fee Simple
Acceptable Financing Conventional, FHA, VA Loan
Horse Property N
Listing Terms Conventional, FHA, VA Loan
Special Listing Condition Age Restricted (See Remarks)

Copyright 2024 Arizona Regional Multiple Listing Service, Inc. All rights reserved.

Find out why customers are choosing LPT Realty to meet their real estate needs







