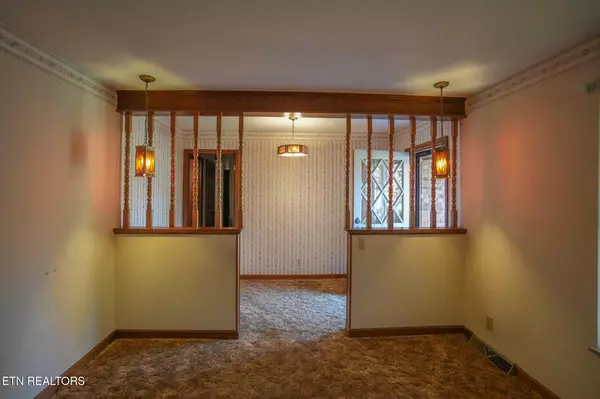
3 Beds
2 Baths
2,949 SqFt
3 Beds
2 Baths
2,949 SqFt
OPEN HOUSE
Sun Nov 24, 2:00pm - 4:00pm
Key Details
Property Type Single Family Home
Sub Type Residential
Listing Status Active
Purchase Type For Sale
Square Footage 2,949 sqft
Price per Sqft $184
Subdivision Montvue
MLS Listing ID 1280544
Style Traditional
Bedrooms 3
Full Baths 2
Originating Board East Tennessee REALTORS® MLS
Year Built 1970
Lot Size 0.620 Acres
Acres 0.62
Property Description
Don't miss out on this dream home! 🌟
Location
State TN
County Blount County - 28
Area 0.62
Rooms
Family Room Yes
Other Rooms Basement Rec Room, LaundryUtility, Sunroom, Bedroom Main Level, Extra Storage, Family Room, Mstr Bedroom Main Level
Basement Crawl Space, Partially Finished, Slab, Walkout
Dining Room Eat-in Kitchen, Breakfast Room
Interior
Interior Features Walk-In Closet(s), Eat-in Kitchen
Heating Central, Forced Air, Natural Gas, Electric
Cooling Central Cooling, Ceiling Fan(s)
Flooring Carpet, Vinyl, Tile
Fireplaces Number 2
Fireplaces Type Masonry, Gas Log
Window Features Drapes
Appliance Dishwasher, Intercom, Range, Refrigerator
Heat Source Central, Forced Air, Natural Gas, Electric
Laundry true
Exterior
Exterior Feature Windows - Aluminum, Patio, Porch - Covered, Porch - Enclosed, Prof Landscaped, Doors - Storm
Garage Garage Door Opener, Attached, Side/Rear Entry, Main Level, Off-Street Parking
Garage Spaces 2.0
Garage Description Attached, SideRear Entry, Garage Door Opener, Main Level, Off-Street Parking, Attached
View Mountain View
Porch true
Total Parking Spaces 2
Garage Yes
Building
Lot Description Level
Faces 129-S past airport; bear right at fork in road; pass Foothills Mall and turn left at the Exxon Station onto Sandy Springs Rd to left on Montvale Station Rd to right on Williams Street. Property will be on your right. SOP
Sewer Public Sewer
Water Public
Architectural Style Traditional
Structure Type Vinyl Siding,Brick
Schools
Middle Schools Montgomery Ridge
High Schools Maryville
Others
Restrictions Yes
Tax ID 068E A 024.00
Energy Description Electric, Gas(Natural)

Find out why customers are choosing LPT Realty to meet their real estate needs







