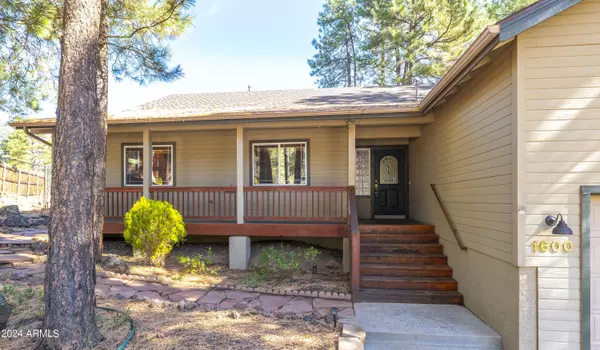
3 Beds
2 Baths
1,612 SqFt
3 Beds
2 Baths
1,612 SqFt
Key Details
Property Type Single Family Home
Sub Type Single Family - Detached
Listing Status Active Under Contract
Purchase Type For Sale
Square Footage 1,612 sqft
Price per Sqft $418
Subdivision University Highlands 8 Lot: 474
MLS Listing ID 6775662
Style Ranch
Bedrooms 3
HOA Y/N No
Originating Board Arizona Regional Multiple Listing Service (ARMLS)
Year Built 1999
Annual Tax Amount $2,440
Tax Year 2024
Lot Size 0.390 Acres
Acres 0.39
Property Description
The open-concept kitchen features elegant quartz countertops with a waterfall edge, maple cabinets, stainless steel appliances, and a breakfast bar. The kitchen seamlessly connects with the warm living room that has vaulted ceilings and a gas fireplace. The living room takes you to the spacious covered patio that sits high up in the trees giving you a sense of peace and privacy!
This home has a split floor plan with the primary suite situated at the back of the house, complete with a private deck that gives backyard access. The large walk-in closet has custom built-ins and is well suited for your entire wardrobe. A luxurious primary bath has an executive height counter, dual vanity, and a shower with a trio of high-end fixtures.
Did we mention there is a giant crawlspace that could easily be converted to a sizeable workshop? All this with no HOA and a close proximity to NAU, town and amenities.
Location
State AZ
County Coconino
Community University Highlands 8 Lot: 474
Direction S Beulah Blvd turn right on W University Heights Dr N, right onto Ashley Way, home is on left
Rooms
Other Rooms Great Room
Master Bedroom Split
Den/Bedroom Plus 3
Separate Den/Office N
Interior
Interior Features Eat-in Kitchen, Vaulted Ceiling(s), Pantry, Double Vanity, High Speed Internet
Heating Natural Gas
Cooling Ceiling Fan(s)
Flooring Other, Tile
Fireplaces Number 1 Fireplace
Fireplaces Type 1 Fireplace, Gas
Fireplace Yes
Window Features Dual Pane,Vinyl Frame
SPA None
Exterior
Exterior Feature Covered Patio(s)
Garage Spaces 2.0
Garage Description 2.0
Fence Chain Link, Wood
Pool None
Amenities Available Not Managed
Roof Type Composition
Private Pool No
Building
Lot Description Cul-De-Sac, Natural Desert Back, Gravel/Stone Front
Story 1
Builder Name unk
Sewer Public Sewer
Water City Water
Architectural Style Ranch
Structure Type Covered Patio(s)
New Construction No
Schools
Elementary Schools Out Of Maricopa Cnty
Middle Schools Out Of Maricopa Cnty
High Schools Out Of Maricopa Cnty
School District Flagstaff Unified District
Others
HOA Fee Include No Fees
Senior Community No
Tax ID 112-23-057
Ownership Fee Simple
Acceptable Financing Conventional, FHA, VA Loan
Horse Property N
Listing Terms Conventional, FHA, VA Loan

Copyright 2024 Arizona Regional Multiple Listing Service, Inc. All rights reserved.

Find out why customers are choosing LPT Realty to meet their real estate needs







