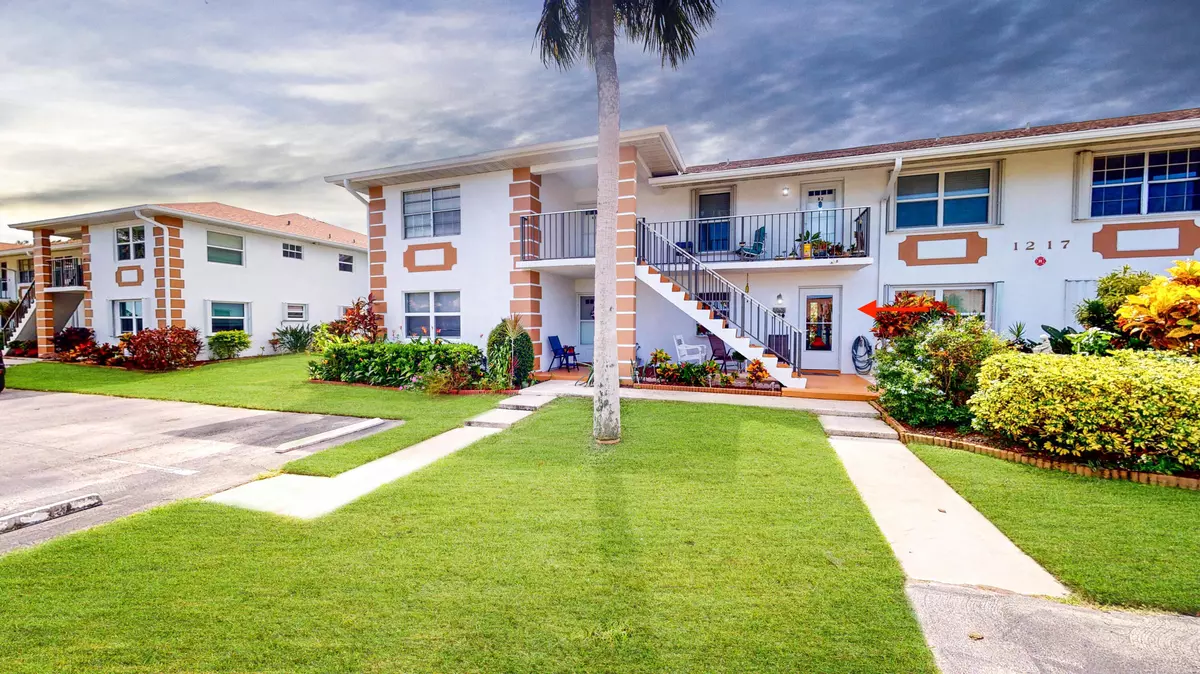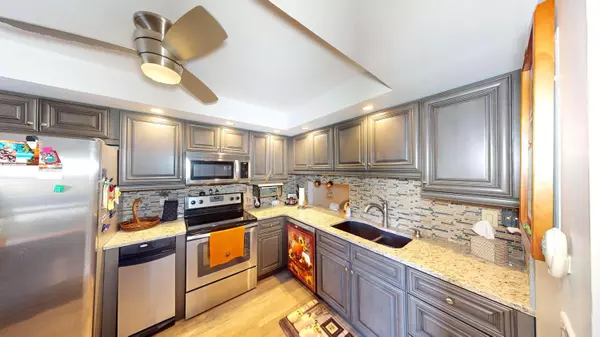
2 Beds
2 Baths
1,186 SqFt
2 Beds
2 Baths
1,186 SqFt
Key Details
Property Type Condo
Sub Type Condo/Coop
Listing Status Active
Purchase Type For Sale
Square Footage 1,186 sqft
Price per Sqft $126
Subdivision High Point Of Fort Pierce Condominium Section 3
MLS Listing ID RX-11030304
Style < 4 Floors,Ranch,Traditional
Bedrooms 2
Full Baths 2
Construction Status Resale
HOA Fees $530/mo
HOA Y/N Yes
Year Built 1985
Annual Tax Amount $676
Tax Year 2024
Property Description
Location
State FL
County St. Lucie
Community High Point
Area 7100
Zoning residental
Rooms
Other Rooms Florida, Glass Porch, Laundry-Inside, Laundry-Util/Closet
Master Bath Combo Tub/Shower
Interior
Interior Features Foyer, Pantry, Split Bedroom, Walk-in Closet
Heating Central, Electric
Cooling Ceiling Fan, Central, Electric
Flooring Ceramic Tile, Laminate, Vinyl Floor
Furnishings Unfurnished
Exterior
Exterior Feature Awnings, Open Patio, Open Porch, Shutters
Parking Features Assigned
Community Features Sold As-Is, Gated Community
Utilities Available Cable, Public Sewer, Public Water, Underground
Amenities Available Business Center, Clubhouse, Courtesy Bus, Manager on Site, Pool, Shuffleboard, Tennis
Waterfront Description None
View Garden
Roof Type Comp Shingle,Fiberglass
Present Use Sold As-Is
Exposure North
Private Pool No
Building
Lot Description East of US-1
Story 2.00
Unit Features Exterior Catwalk
Foundation Block, CBS, Concrete
Unit Floor 1
Construction Status Resale
Others
Pets Allowed Restricted
HOA Fee Include Cable,Common Areas,Common R.E. Tax,Insurance-Bldg,Lawn Care,Maintenance-Exterior,Parking,Pool Service,Recrtnal Facility,Reserve Funds,Roof Maintenance,Security,Sewer,Trash Removal,Water
Senior Community Verified
Restrictions Buyer Approval,Interview Required,Lease OK w/Restrict,No Lease First 2 Years,No Motorcycle,No RV,Tenant Approval
Security Features Entry Card,Gate - Manned,Motion Detector,TV Camera
Acceptable Financing Cash, Conventional
Membership Fee Required No
Listing Terms Cash, Conventional
Financing Cash,Conventional
Pets Allowed No Dogs

Find out why customers are choosing LPT Realty to meet their real estate needs







