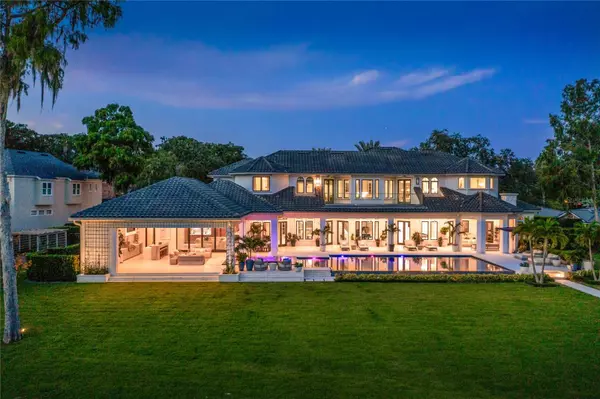
6 Beds
8 Baths
8,082 SqFt
6 Beds
8 Baths
8,082 SqFt
Key Details
Property Type Single Family Home
Sub Type Single Family Residence
Listing Status Pending
Purchase Type For Sale
Square Footage 8,082 sqft
Price per Sqft $1,236
Subdivision Maitland Shores
MLS Listing ID O6249727
Bedrooms 6
Full Baths 7
Half Baths 1
HOA Y/N No
Originating Board Stellar MLS
Year Built 2002
Annual Tax Amount $57,784
Lot Size 1.840 Acres
Acres 1.84
Property Description
Nestled on sprawling acreage, this breathtaking 6-bedroom, 7.5 bathroom lakefront mansion offers unparalleled luxury and serenity in the heart of Winter Park, Florida. Perched on 220 feet of picturesque Lake Maitland, this stunning estate boasts:
Panoramic views of Lake Maitland, framed by floor-to-ceiling windows and electrically operated pocket sliding glass doors. Expansive outdoor oasis featuring a 70 foot resort-style pool, fully stocked outdoor kitchen with big screen television perfect for sunset gatherings. Secluded and private surroundings including multiple different areas with outdoor fireplaces for friends and family to gather ensuring tranquility and exclusivity.
Grand foyer with soaring ceilings and elegant chandelier creates the framing for the stunning views upon entry. The Gourmet kitchen with top-of-the-line Miele appliances and expansive center island make up every chefs dream. Spacious bedrooms all with en-suite bathrooms and walk-in closets and a stunning Private master retreat with lake-facing balcony.
Other impressive amenities include both a stunningly presented billiards room as well as a finely appointed theatre room for family members to gather. The property also has its own separately accessed 1 bedroom apartment beautifully finished for those long standing guests.
Enjoy resort-style living, minutes from Winter Park's charming parks, boutiques, and restaurants.
Escape to a world of luxury, where every day feels like a vacation. Schedule a private viewing and experience the ultimate Winter Park lifestyle.
Location
State FL
County Orange
Community Maitland Shores
Zoning R-1AAA
Interior
Interior Features Built-in Features, Ceiling Fans(s), Central Vaccum, Coffered Ceiling(s), Crown Molding, High Ceilings, Kitchen/Family Room Combo, Solid Wood Cabinets, Split Bedroom, Stone Counters, Tray Ceiling(s), Walk-In Closet(s), Wet Bar
Heating Central, Electric, Zoned
Cooling Central Air, Zoned
Flooring Carpet, Travertine, Wood
Fireplaces Type Family Room, Gas
Fireplace true
Appliance Bar Fridge, Built-In Oven, Convection Oven, Cooktop, Dishwasher, Disposal, Dryer, Electric Water Heater, Exhaust Fan, Gas Water Heater, Microwave, Refrigerator, Washer
Laundry Laundry Room
Exterior
Exterior Feature Balcony, French Doors, Gray Water System, Irrigation System, Lighting, Outdoor Grill, Rain Gutters
Parking Features Circular Driveway, Garage Faces Side, Tandem
Garage Spaces 5.0
Fence Fenced
Pool Auto Cleaner, Gunite, In Ground
Utilities Available Electricity Available, Natural Gas Available, Propane, Public, Street Lights, Water Available
Waterfront Description Lake
View Y/N Yes
Water Access Yes
Water Access Desc Lake,Lake - Chain of Lakes
View Water
Roof Type Built-Up,Tile
Porch Covered, Rear Porch
Attached Garage true
Garage true
Private Pool Yes
Building
Lot Description City Limits, Landscaped, Paved
Story 2
Entry Level Two
Foundation Slab
Lot Size Range 1 to less than 2
Sewer Septic Tank
Water Canal/Lake For Irrigation, Public
Architectural Style Mediterranean
Structure Type Block,Stucco
New Construction false
Schools
Elementary Schools Dommerich Elem
Middle Schools Maitland Middle
High Schools Winter Park High
Others
Pets Allowed Yes
Senior Community No
Ownership Fee Simple
Acceptable Financing Cash, Conventional
Listing Terms Cash, Conventional
Special Listing Condition None


Find out why customers are choosing LPT Realty to meet their real estate needs







