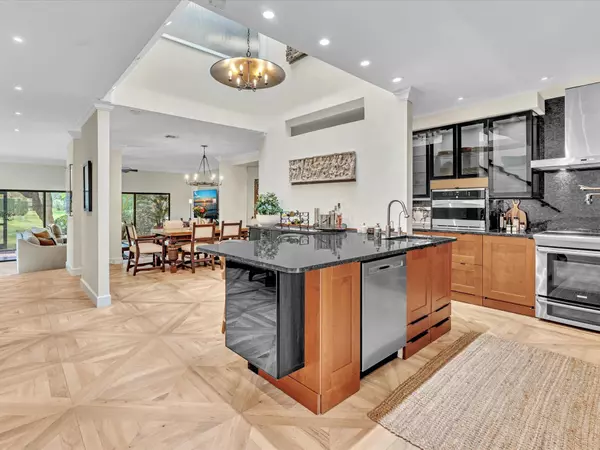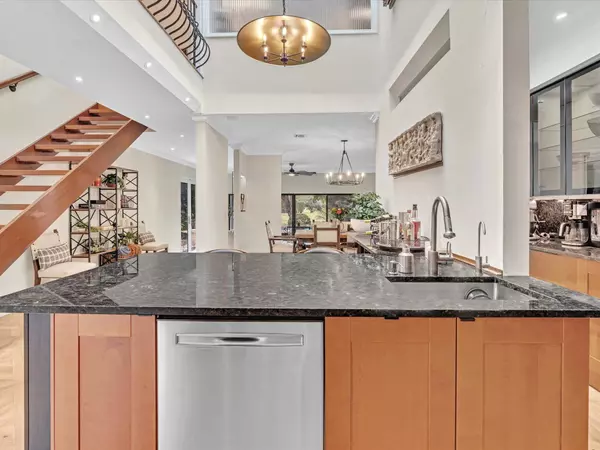
2 Beds
2.1 Baths
1,804 SqFt
2 Beds
2.1 Baths
1,804 SqFt
Key Details
Property Type Townhouse
Sub Type Townhouse
Listing Status Active
Purchase Type For Rent
Square Footage 1,804 sqft
Subdivision Coventry Green At Wellington
MLS Listing ID RX-11028496
Bedrooms 2
Full Baths 2
Half Baths 1
HOA Y/N No
Min Days of Lease 120
Year Built 1982
Property Description
Location
State FL
County Palm Beach
Area 5520
Rooms
Other Rooms Atrium, Attic, Florida, Laundry-Inside, Open Porch, Storage
Master Bath 2 Master Baths, 2 Master Suites, Dual Sinks, Mstr Bdrm - Upstairs, Separate Shower, Spa Tub & Shower
Interior
Interior Features Built-in Shelves, Closet Cabinets, Ctdrl/Vault Ceilings, Custom Mirror, Decorative Fireplace, Entry Lvl Lvng Area, Kitchen Island, Laundry Tub, Sky Light(s), Split Bedroom, Walk-in Closet
Heating Central
Cooling Central
Flooring Ceramic Tile, Parquet Floor, Wood Floor
Furnishings Furnished
Exterior
Exterior Feature Open Balcony, Open Patio, Screened Patio
Parking Features 2+ Spaces, Driveway, Garage - Attached
Garage Spaces 1.0
Amenities Available Pool
Waterfront Description Pond
View Garden, Pond
Exposure East
Private Pool Yes
Building
Lot Description < 1/4 Acre
Story 2.00
Unit Features Corner,Multi-Level
Unit Floor 1
Schools
Elementary Schools Elbridge Gale Elementary School
Middle Schools Emerald Cove Middle School
High Schools Palm Beach Central High School
Others
Pets Allowed Restricted
Senior Community No Hopa
Restrictions None
Miscellaneous Central A/C,Community Pool,Garage - 1 Car,Porch / Balcony,Security Deposit,Washer / Dryer
Security Features None

Find out why customers are choosing LPT Realty to meet their real estate needs







