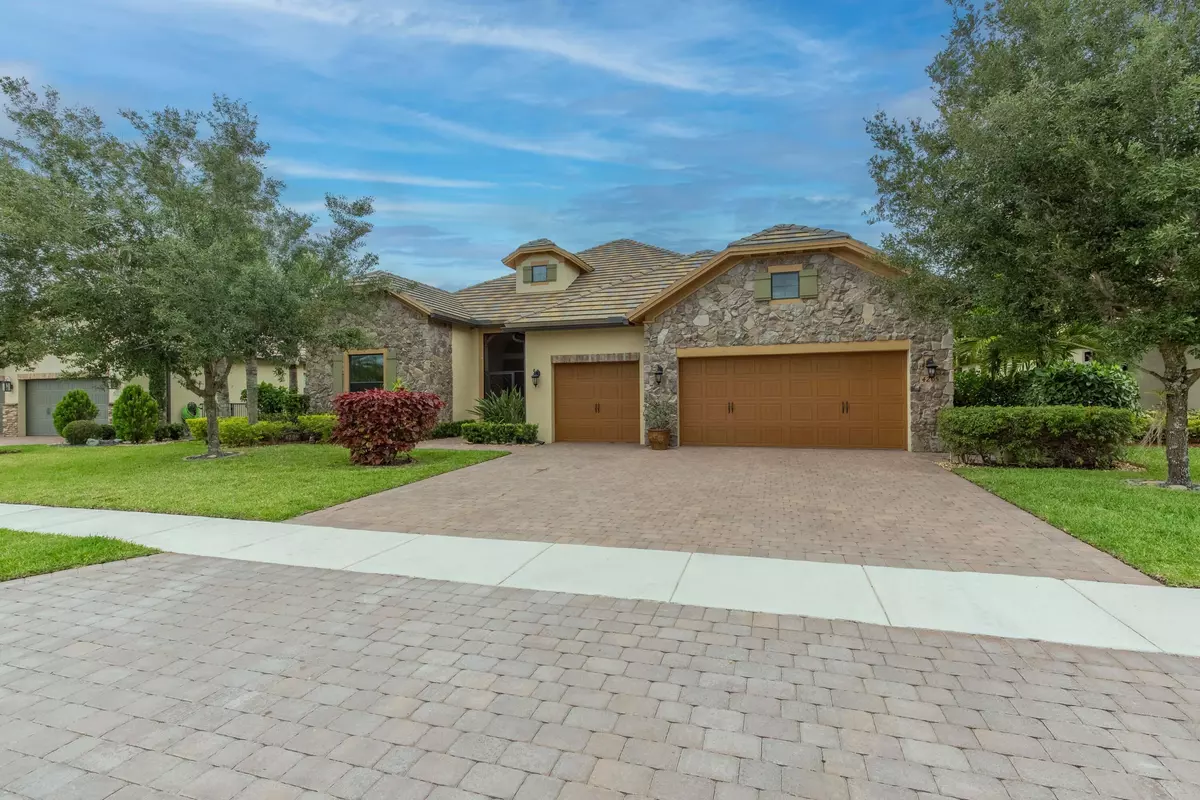
3 Beds
3 Baths
2,561 SqFt
3 Beds
3 Baths
2,561 SqFt
Key Details
Property Type Single Family Home
Sub Type Single Family Detached
Listing Status Active
Purchase Type For Sale
Square Footage 2,561 sqft
Price per Sqft $421
Subdivision Castellina
MLS Listing ID RX-11028169
Bedrooms 3
Full Baths 3
Construction Status Resale
HOA Fees $420/mo
HOA Y/N Yes
Year Built 2015
Annual Tax Amount $8,625
Tax Year 2023
Lot Size 0.257 Acres
Property Description
Location
State FL
County Palm Beach
Community Castellina
Area 5520
Zoning PUD(ci
Rooms
Other Rooms Laundry-Inside
Master Bath Dual Sinks, Separate Shower
Interior
Interior Features Built-in Shelves, Closet Cabinets, Decorative Fireplace, Kitchen Island, Pantry, Walk-in Closet
Heating Central
Cooling Central
Flooring Tile, Wood Floor
Furnishings Unfurnished
Exterior
Exterior Feature Screened Patio
Garage Spaces 3.0
Community Features Gated Community
Utilities Available Cable, Electric, Gas Natural, Public Water
Amenities Available Bike - Jog, Clubhouse, Fitness Center, Pickleball, Pool, Street Lights, Tennis
Waterfront Description None
Exposure East
Private Pool No
Building
Lot Description 1/4 to 1/2 Acre
Story 1.00
Foundation CBS, Concrete
Construction Status Resale
Schools
Elementary Schools Panther Run Elementary School
Middle Schools Polo Park Middle School
High Schools Wellington High School
Others
Pets Allowed Yes
HOA Fee Include Lawn Care,Management Fees,Manager
Senior Community No Hopa
Restrictions Buyer Approval,Lease OK w/Restrict,No Lease 1st Year,Tenant Approval
Security Features Doorman
Acceptable Financing Cash, Conventional
Membership Fee Required No
Listing Terms Cash, Conventional
Financing Cash,Conventional
Pets Allowed No Aggressive Breeds

Find out why customers are choosing LPT Realty to meet their real estate needs







