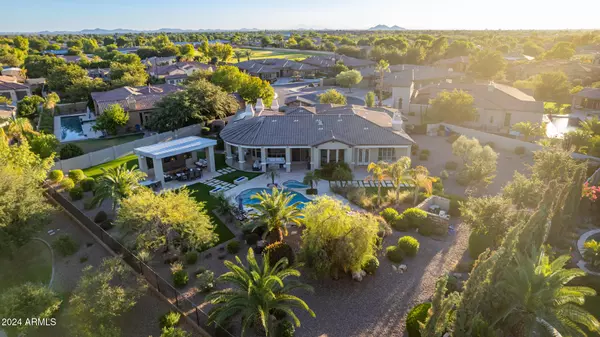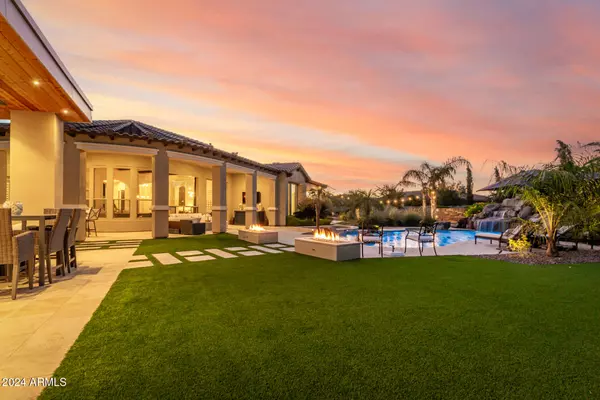
5 Beds
4 Baths
5,366 SqFt
5 Beds
4 Baths
5,366 SqFt
Key Details
Property Type Single Family Home
Sub Type Single Family - Detached
Listing Status Active Under Contract
Purchase Type For Sale
Square Footage 5,366 sqft
Price per Sqft $396
Subdivision San Sebastion At Valencia 2
MLS Listing ID 6763887
Style Santa Barbara/Tuscan
Bedrooms 5
HOA Fees $225/mo
HOA Y/N Yes
Originating Board Arizona Regional Multiple Listing Service (ARMLS)
Year Built 2007
Annual Tax Amount $8,693
Tax Year 2024
Lot Size 0.726 Acres
Acres 0.73
Property Description
$400,000 BACKYARD INCLUDING LUSH LANDSCAPE AND LARGE PALMS THROUGHOUT, OUTDOOR LIVING SPACE WITH COMMERICAL MISTERS, HEATERS, BBQ, SMOKER, CHILLER, WINE CHILLER, FIELD AREA WITH SOCCER WALL, GOLF CHIPPING AREA, TURF IN COMMON AREAS, HEATED SPA AND POOL WITH HUGE WATER FALL W/ GROTTO AND TUBE SLIDE. LOTS AREAS FOR SHADE AND SPACE FOR DINING AND LOUNGING.
THIS LOT HAS A HUGE SIDE YARD FOR BUILDING ADDITIONAL GARAGE SPACE, CASITA OR PICKBALL, VOLLYBALL COURTS. ACCESS WITH DOUBLE GATES.
Location
State AZ
County Maricopa
Community San Sebastion At Valencia 2
Direction 202 EAST GILBERT RD EXIT TURN SOUTH LEFT ON CHANDLER HEIGHTS RIGHT on DESERT JEWEL BLVD. RIGHT TURN SAN SEBASTIAN GATE TURN LEFT ON SAN SEBASTIAN PL. AND TURN RIGHT INTO CUL-DU-SAC
Rooms
Basement Finished, Full
Master Bedroom Split
Den/Bedroom Plus 6
Separate Den/Office Y
Interior
Interior Features Eat-in Kitchen, Breakfast Bar, 9+ Flat Ceilings, Central Vacuum, Fire Sprinklers, Intercom, Soft Water Loop, Wet Bar, Kitchen Island, Pantry, Double Vanity, Full Bth Master Bdrm, Separate Shwr & Tub, Granite Counters
Heating Natural Gas
Cooling Refrigeration, Programmable Thmstat, Ceiling Fan(s)
Flooring Stone, Tile, Wood
Fireplaces Type 3+ Fireplace, Two Way Fireplace, Exterior Fireplace, Fire Pit, Family Room, Living Room, Master Bedroom, Gas
Fireplace Yes
Window Features Sunscreen(s),Dual Pane
SPA Heated,Private
Laundry WshrDry HookUp Only
Exterior
Exterior Feature Covered Patio(s), Playground, Gazebo/Ramada, Misting System, Patio, Private Street(s), Private Yard, Built-in Barbecue
Parking Features Attch'd Gar Cabinets, Dir Entry frm Garage, Electric Door Opener
Garage Spaces 4.0
Garage Description 4.0
Fence Block
Pool Heated, Private
Community Features Gated Community, Pickleball Court(s), Near Bus Stop, Lake Subdivision, Playground, Biking/Walking Path
Amenities Available Management
Roof Type Tile
Private Pool Yes
Building
Lot Description Sprinklers In Rear, Sprinklers In Front, Corner Lot, Cul-De-Sac, Gravel/Stone Front, Gravel/Stone Back, Grass Front, Synthetic Grass Back, Auto Timer H2O Front, Auto Timer H2O Back
Story 1
Builder Name TW LEWIS
Sewer Public Sewer
Water City Water
Architectural Style Santa Barbara/Tuscan
Structure Type Covered Patio(s),Playground,Gazebo/Ramada,Misting System,Patio,Private Street(s),Private Yard,Built-in Barbecue
New Construction No
Schools
Elementary Schools John & Carol Carlson Elementary
Middle Schools Willie & Coy Payne Jr. High
High Schools Basha High School
School District Chandler Unified District
Others
HOA Name CITY PROPERTY MNGMT
HOA Fee Include Maintenance Grounds,Street Maint
Senior Community No
Tax ID 304-82-726
Ownership Fee Simple
Acceptable Financing CTL, Conventional, FHA, VA Loan
Horse Property N
Listing Terms CTL, Conventional, FHA, VA Loan
Special Listing Condition N/A, Owner/Agent

Copyright 2024 Arizona Regional Multiple Listing Service, Inc. All rights reserved.

Find out why customers are choosing LPT Realty to meet their real estate needs







