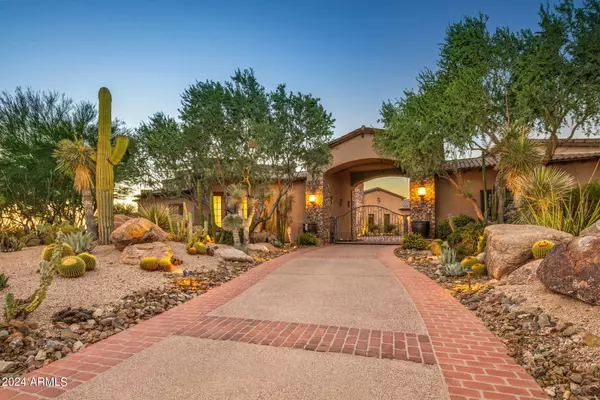
4 Beds
6 Baths
7,649 SqFt
4 Beds
6 Baths
7,649 SqFt
Key Details
Property Type Single Family Home
Sub Type Single Family - Detached
Listing Status Active
Purchase Type For Sale
Square Footage 7,649 sqft
Price per Sqft $783
Subdivision Mirabel Club
MLS Listing ID 6768884
Style Santa Barbara/Tuscan
Bedrooms 4
HOA Fees $1,200/qua
HOA Y/N Yes
Originating Board Arizona Regional Multiple Listing Service (ARMLS)
Year Built 2007
Annual Tax Amount $9,724
Tax Year 2023
Lot Size 1.840 Acres
Acres 1.84
Property Description
Location
State AZ
County Maricopa
Community Mirabel Club
Direction The Mirabel Information Center is located 2.3. miles ease of Pima on Cave Creek Road.
Rooms
Other Rooms Library-Blt-in Bkcse, Guest Qtrs-Sep Entrn, Great Room, Media Room, BonusGame Room
Master Bedroom Downstairs
Den/Bedroom Plus 7
Separate Den/Office Y
Interior
Interior Features Master Downstairs, Breakfast Bar, Central Vacuum, Drink Wtr Filter Sys, Furnished(See Rmrks), Fire Sprinklers, Vaulted Ceiling(s), Wet Bar, Kitchen Island, Pantry, Bidet, Double Vanity, Full Bth Master Bdrm, Separate Shwr & Tub, Tub with Jets, High Speed Internet, Granite Counters
Heating Natural Gas
Cooling Refrigeration, Ceiling Fan(s)
Fireplaces Type 3+ Fireplace, Master Bedroom
Fireplace Yes
SPA Heated,Private
Exterior
Exterior Feature Covered Patio(s), Private Street(s), Private Yard, Built-in Barbecue
Garage Spaces 6.0
Garage Description 6.0
Fence Block, Wrought Iron
Pool Heated, Private
Community Features Gated Community, Guarded Entry, Golf
Amenities Available Club, Membership Opt, Management
View City Lights, Mountain(s)
Roof Type Tile
Private Pool Yes
Building
Lot Description Sprinklers In Rear, Sprinklers In Front, Desert Back, Desert Front
Story 2
Builder Name Classique
Sewer Public Sewer
Water City Water
Architectural Style Santa Barbara/Tuscan
Structure Type Covered Patio(s),Private Street(s),Private Yard,Built-in Barbecue
New Construction No
Schools
Elementary Schools Black Mountain Elementary School
Middle Schools Sonoran Trails Middle School
High Schools Cactus Shadows High School
School District Cave Creek Unified District
Others
HOA Name Mirabel Comm. Assoc.
HOA Fee Include Maintenance Grounds,Street Maint
Senior Community No
Tax ID 219-60-915
Ownership Fee Simple
Acceptable Financing Conventional
Horse Property N
Listing Terms Conventional

Copyright 2024 Arizona Regional Multiple Listing Service, Inc. All rights reserved.

Find out why customers are choosing LPT Realty to meet their real estate needs







