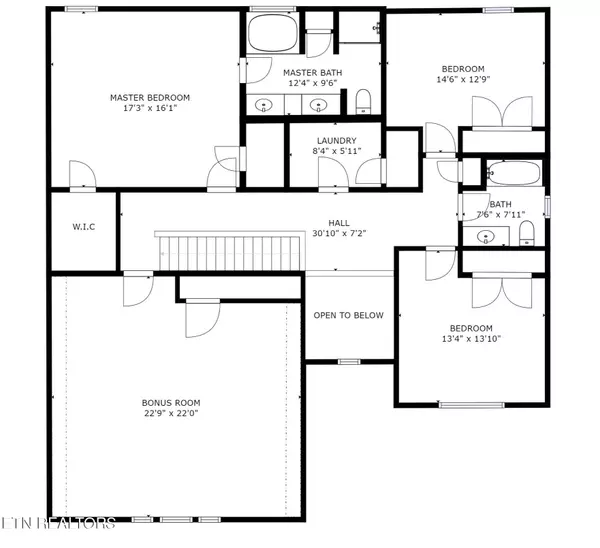
4 Beds
3 Baths
3,150 SqFt
4 Beds
3 Baths
3,150 SqFt
OPEN HOUSE
Sun Nov 24, 1:00pm - 4:00pm
Key Details
Property Type Single Family Home
Sub Type Residential
Listing Status Active
Purchase Type For Sale
Square Footage 3,150 sqft
Price per Sqft $194
Subdivision Tangled Branch
MLS Listing ID 1278845
Style Craftsman,Traditional
Bedrooms 4
Full Baths 3
HOA Fees $400/ann
Originating Board East Tennessee REALTORS® MLS
Year Built 2024
Lot Size 8,712 Sqft
Acres 0.2
Property Description
Location
State TN
County Knox County - 1
Area 0.2
Rooms
Other Rooms LaundryUtility, Bedroom Main Level, Great Room
Basement Slab
Dining Room Breakfast Bar, Eat-in Kitchen, Formal Dining Area
Interior
Interior Features Island in Kitchen, Pantry, Walk-In Closet(s), Breakfast Bar, Eat-in Kitchen
Heating Central, Natural Gas, Electric
Cooling Central Cooling, Ceiling Fan(s)
Flooring Carpet, Hardwood, Tile
Fireplaces Number 1
Fireplaces Type Gas Log
Appliance Dishwasher, Disposal, Gas Stove, Microwave, Range, Smoke Detector
Heat Source Central, Natural Gas, Electric
Laundry true
Exterior
Exterior Feature Irrigation System, Windows - Vinyl, Patio, Porch - Covered, Prof Landscaped
Garage Garage Door Opener, Attached, Main Level
Garage Spaces 2.0
Garage Description Attached, Garage Door Opener, Main Level, Attached
View Country Setting
Porch true
Total Parking Spaces 2
Garage Yes
Building
Lot Description Cul-De-Sac, Level, Rolling Slope
Faces GPS: USE ADDRESS 3604 HENDERSON ROAD I140 TO HARDIN VALLEY ROAD EXIT, TURN RIGHT ONTO HARDIN VALLEY ROAD, GO APPROX 1.5 MILES TURN LEFT ONTO WESTCOTT BLVD FOR APPROX .5 MILES, CONTINUE STRAIGHT ON KARNS VALLEY DR APPROX 2 MILES TURN LEFT ONTO W. EMORY RD, COMMUNITY WILL BE APPOX .5 MILE ON THE RIGHT
Sewer Public Sewer
Water Public
Architectural Style Craftsman, Traditional
Structure Type Stone,Vinyl Siding,Frame,Other
Schools
Middle Schools Karns
High Schools Karns
Others
Restrictions Yes
Tax ID 077KB024
Energy Description Electric, Gas(Natural)

Find out why customers are choosing LPT Realty to meet their real estate needs





