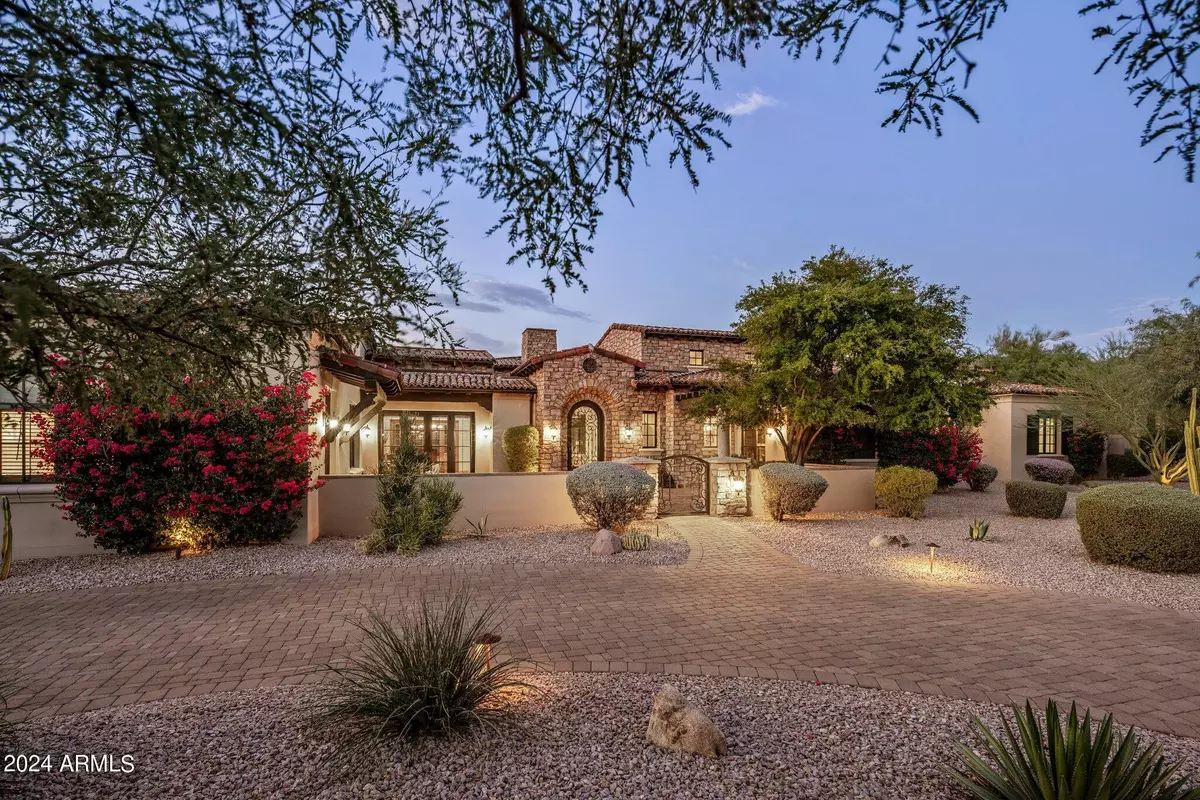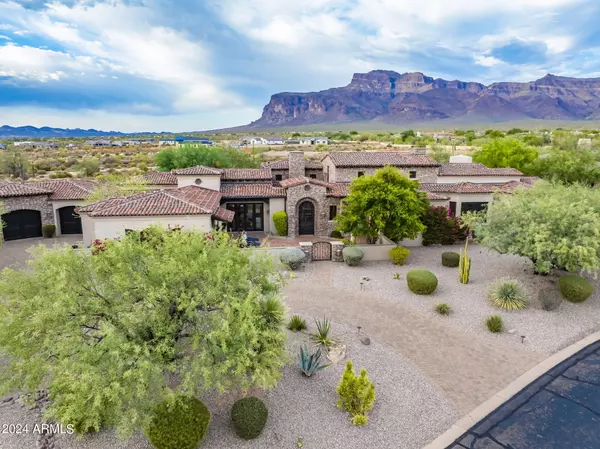
3 Beds
3.5 Baths
4,078 SqFt
3 Beds
3.5 Baths
4,078 SqFt
Key Details
Property Type Single Family Home
Sub Type Single Family - Detached
Listing Status Active
Purchase Type For Sale
Square Footage 4,078 sqft
Price per Sqft $478
Subdivision Superstition Mountain
MLS Listing ID 6766438
Style Santa Barbara/Tuscan
Bedrooms 3
HOA Fees $936/qua
HOA Y/N Yes
Originating Board Arizona Regional Multiple Listing Service (ARMLS)
Year Built 2005
Annual Tax Amount $9,726
Tax Year 2024
Lot Size 0.545 Acres
Acres 0.55
Property Description
Every detail of this home speaks of elegance and craftsmanship, from the entry doors to the beautifully rounded Alder doors throughout. Enjoy the warmth of four fireplaces located in the kitchen, master suite, living room, and charming outdoor courtyard as well as a fire-pit area with mountain and sunset views.
The media room, equipped with a full-service wet bar and a pass-through ironway, is perfect for entertaining. The gourmet kitchen is a chef's dream, featuring a Wolfe 6 burner range with grill and double ovens. Individual Subzero freezer and refrigerator units, stunning granite countertops throughout and a rich walnut countertop island. The master bath is a retreat, designed for both luxury and privacy, offering stunning mountain views.
Crafted by Montara Custom Homes, this residence showcases high-end architectural details in every room, with direct access to outdoor spaces from living areas and all en-suite bedrooms. The home is situated on a low-traffic street, offering both tranquility and privacy.
Recent upgrades include new Trane HVAC systems (2013, 2017, and 2024) across three zones, ensuring optimal comfort. New BBQ grill and island with ample seating. This home is a true masterpiece of quality, character, and luxurious living.
Location
State AZ
County Pinal
Community Superstition Mountain
Direction HWY 60 East past mile marker 201 to Superstition Mountain Drive; North on Superstition Mountain Drive to Guard Gate. From Guard gate take a left on S Ponderosa Dr and continue to Flat Iron Loop.
Rooms
Other Rooms Guest Qtrs-Sep Entrn, Media Room, Family Room
Master Bedroom Split
Den/Bedroom Plus 4
Separate Den/Office Y
Interior
Interior Features Eat-in Kitchen, Breakfast Bar, 9+ Flat Ceilings, Central Vacuum, Drink Wtr Filter Sys, Intercom, No Interior Steps, Soft Water Loop, Wet Bar, Kitchen Island, Pantry, Double Vanity, Full Bth Master Bdrm, Separate Shwr & Tub, Tub with Jets, High Speed Internet, Granite Counters
Heating Electric
Cooling Refrigeration, Ceiling Fan(s)
Flooring Carpet, Stone, Wood
Fireplaces Type Other (See Remarks), 3+ Fireplace, Exterior Fireplace, Fire Pit, Family Room, Master Bedroom, Gas
Fireplace Yes
Window Features Dual Pane,Low-E,Tinted Windows
SPA None
Exterior
Exterior Feature Covered Patio(s), Patio, Private Street(s), Private Yard, Built-in Barbecue
Parking Features Attch'd Gar Cabinets, Electric Door Opener, Extnded Lngth Garage, Permit Required
Garage Spaces 2.5
Garage Description 2.5
Fence Block
Pool None
Landscape Description Irrigation Back
Community Features Gated Community, Community Spa Htd, Community Spa, Community Pool Htd, Community Pool, Guarded Entry, Golf, Tennis Court(s), Biking/Walking Path, Clubhouse, Fitness Center
Amenities Available Club, Membership Opt, Management, Rental OK (See Rmks)
View Mountain(s)
Roof Type Tile,Concrete
Private Pool No
Building
Lot Description Sprinklers In Rear, Sprinklers In Front, Desert Back, Desert Front, Grass Back, Auto Timer H2O Front, Auto Timer H2O Back, Irrigation Back
Story 1
Builder Name Montara Custom Homes
Sewer Sewer in & Cnctd, Private Sewer
Water Pvt Water Company
Architectural Style Santa Barbara/Tuscan
Structure Type Covered Patio(s),Patio,Private Street(s),Private Yard,Built-in Barbecue
New Construction No
Schools
Elementary Schools Peralta Trail Elementary School
Middle Schools Cactus Canyon Junior High
High Schools Apache Junction High School
School District Apache Junction Unified District
Others
HOA Name SMOA
HOA Fee Include Maintenance Grounds,Street Maint,Trash
Senior Community No
Tax ID 104-92-039
Ownership Fee Simple
Acceptable Financing Conventional
Horse Property N
Listing Terms Conventional

Copyright 2024 Arizona Regional Multiple Listing Service, Inc. All rights reserved.

Find out why customers are choosing LPT Realty to meet their real estate needs







