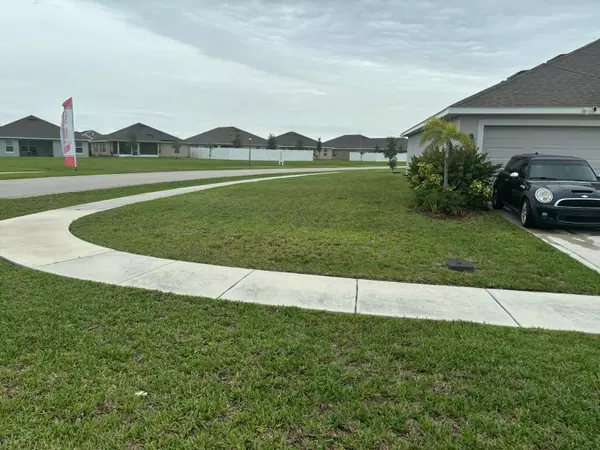
4 Beds
2 Baths
2,136 SqFt
4 Beds
2 Baths
2,136 SqFt
Key Details
Property Type Single Family Home
Sub Type Single Family Detached
Listing Status Active
Purchase Type For Sale
Square Footage 2,136 sqft
Price per Sqft $242
Subdivision Waterstone Phase One
MLS Listing ID RX-11025309
Style Contemporary
Bedrooms 4
Full Baths 2
Construction Status Resale
HOA Fees $5/mo
HOA Y/N Yes
Year Built 2020
Annual Tax Amount $7,074
Tax Year 2023
Lot Size 0.280 Acres
Property Description
Location
State FL
County St. Lucie
Area 7040
Zoning Planne
Rooms
Other Rooms Den/Office, Laundry-Inside
Master Bath Dual Sinks, Mstr Bdrm - Ground, Separate Shower, Separate Tub
Interior
Interior Features Pantry, Walk-in Closet
Heating Central
Cooling Ceiling Fan, Central
Flooring Carpet, Ceramic Tile
Furnishings Unfurnished
Exterior
Exterior Feature Auto Sprinkler, Screened Patio
Parking Features Garage - Attached
Garage Spaces 2.0
Community Features Sold As-Is
Utilities Available Cable, Electric, Public Sewer, Public Water
Amenities Available Clubhouse, Dog Park, Park, Pickleball, Pool, Tennis
Waterfront Description Lake
View Lake
Roof Type Comp Shingle
Present Use Sold As-Is
Exposure North
Private Pool No
Building
Lot Description 1/4 to 1/2 Acre, West of US-1
Story 1.00
Unit Features Corner
Foundation CBS
Construction Status Resale
Others
Pets Allowed Yes
HOA Fee Include Common Areas
Senior Community No Hopa
Restrictions Interview Required
Acceptable Financing Cash, Conventional, FHA
Membership Fee Required No
Listing Terms Cash, Conventional, FHA
Financing Cash,Conventional,FHA

Find out why customers are choosing LPT Realty to meet their real estate needs







