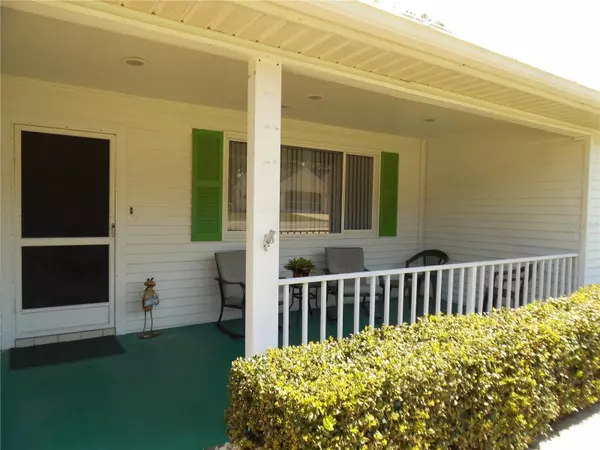
2 Beds
2 Baths
1,432 SqFt
2 Beds
2 Baths
1,432 SqFt
Key Details
Property Type Single Family Home
Sub Type Single Family Residence
Listing Status Active
Purchase Type For Sale
Square Footage 1,432 sqft
Price per Sqft $160
Subdivision Oak Run Neighborhood 01
MLS Listing ID OM686526
Bedrooms 2
Full Baths 2
HOA Fees $142/mo
HOA Y/N Yes
Originating Board Stellar MLS
Year Built 1987
Annual Tax Amount $2,615
Lot Size 7,405 Sqft
Acres 0.17
Lot Dimensions 83x90
Property Description
Location
State FL
County Marion
Community Oak Run Neighborhood 01
Zoning PUD
Rooms
Other Rooms Bonus Room
Interior
Interior Features Ceiling Fans(s), Living Room/Dining Room Combo, Primary Bedroom Main Floor, Split Bedroom, Walk-In Closet(s), Window Treatments
Heating Electric, Heat Pump
Cooling Central Air
Flooring Carpet, Ceramic Tile, Laminate
Furnishings Turnkey
Fireplace false
Appliance Dishwasher, Disposal, Dryer, Electric Water Heater, Microwave, Range, Refrigerator, Washer
Laundry In Garage
Exterior
Exterior Feature Irrigation System, Rain Gutters
Parking Features Driveway, Garage Door Opener
Garage Spaces 2.0
Community Features Clubhouse, Deed Restrictions, Dog Park, Fitness Center, Gated Community - No Guard, Golf Carts OK, Golf, Pool, Racquetball, Restaurant, Special Community Restrictions, Tennis Courts
Utilities Available Cable Connected, Electricity Connected, Public, Sewer Connected, Water Connected
Amenities Available Clubhouse, Fitness Center, Gated, Golf Course, Pickleball Court(s), Pool, Racquetball, Recreation Facilities, Shuffleboard Court, Spa/Hot Tub, Tennis Court(s)
Roof Type Shingle
Porch Covered, Front Porch, Patio
Attached Garage true
Garage true
Private Pool No
Building
Lot Description Landscaped, Level, Paved
Story 1
Entry Level One
Foundation Slab
Lot Size Range 0 to less than 1/4
Sewer Public Sewer
Water Public
Structure Type Metal Siding,Wood Frame
New Construction false
Others
Pets Allowed Cats OK, Dogs OK, Number Limit
HOA Fee Include Cable TV,Pool,Maintenance Grounds,Management,Recreational Facilities,Security,Trash
Senior Community Yes
Ownership Fee Simple
Monthly Total Fees $142
Acceptable Financing Cash, Conventional, FHA, VA Loan
Membership Fee Required Required
Listing Terms Cash, Conventional, FHA, VA Loan
Num of Pet 2
Special Listing Condition None


Find out why customers are choosing LPT Realty to meet their real estate needs







