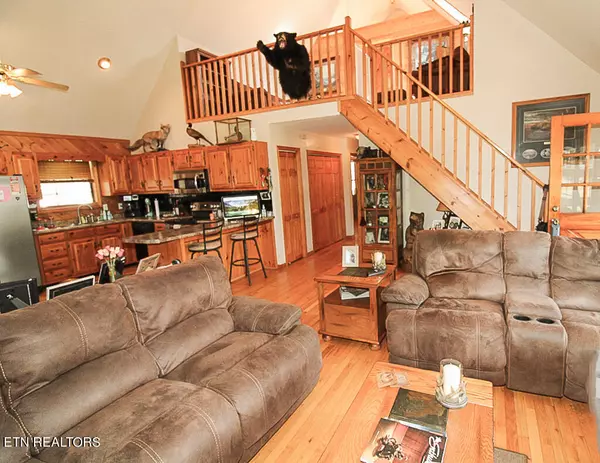
2 Beds
2 Baths
1,769 SqFt
2 Beds
2 Baths
1,769 SqFt
Key Details
Property Type Single Family Home
Sub Type Residential
Listing Status Active
Purchase Type For Sale
Square Footage 1,769 sqft
Price per Sqft $339
MLS Listing ID 1276910
Style Cabin
Bedrooms 2
Full Baths 2
Originating Board East Tennessee REALTORS® MLS
Year Built 1998
Lot Size 1.150 Acres
Acres 1.15
Property Description
Inside the cabin you will walk into a great room with a cathedral ceiling, wood flooring and a beautiful stone fireplace. Off to the left of the great room is an enclosed cozy sunroom to enjoy. The loft is almost 400 sq ft, with sky lighting where you can create an office or extra sleeping space. A covered walkway takes you to the garage and a large patio for entertaining with an incredible view. The outside of this home offers a large level lot that is fenced in a quiet community. Great space for animals. This home comes with 2 outbuildings for additional storage space. The cabin can be used as an overnight rental with a gross potential income of $58,0000 per AirDNA..
Lots of upgrades have been done to enhance this property including converting the carport into a garage, 300' of poplar horse fence around yard, privacy wall in loft, remodeled master bath, tongue and groove ceiling on walkway to garage, new concrete patio, koi pond, excavated additional parking for 4 vehicles, installed (2) heat/pump mini split systems with A/C in sunroom and garage and added steps & decking to an outbuilding.
Only mere minutes to many of the areas most well known attractions, including the National Park, Foothills Parkway, downtown Newport & Gatlinburg & much more. A great, well located property with unlimited potential. Come see it today before it's too late. Seller is offering some furnishings to be sold with the home.
Location
State TN
County Cocke County - 39
Area 1.15
Rooms
Other Rooms Sunroom, Workshop, Extra Storage, Great Room, Mstr Bedroom Main Level
Basement Crawl Space
Dining Room Eat-in Kitchen
Interior
Interior Features Cathedral Ceiling(s), Pantry, Walk-In Closet(s), Eat-in Kitchen
Heating Heat Pump, Propane, Electric
Cooling Central Cooling, Ceiling Fan(s)
Flooring Hardwood
Fireplaces Number 1
Fireplaces Type Stone, Gas Log
Appliance Dishwasher, Dryer, Microwave, Range, Refrigerator, Security Alarm, Smoke Detector, Washer
Heat Source Heat Pump, Propane, Electric
Exterior
Exterior Feature Fenced - Yard, Patio, Porch - Covered
Parking Features Garage Door Opener, Attached
Garage Spaces 1.0
Garage Description Attached, Garage Door Opener, Attached
View Mountain View, Country Setting, Wooded
Porch true
Total Parking Spaces 1
Garage Yes
Building
Lot Description Private, Wooded, Level
Faces From downtown Gatlinburg on the Pkwy turn at Traffic light #3 heading towards Cosby. Go approximately 10 miles, Turn left to continue on 321 for 3 miles. Make a left on Limestone Way, than stay left at the fork and continue on Mountain Creek Way all the way back to the home. See signs.
Sewer Septic Tank
Water Public
Architectural Style Cabin
Additional Building Storage
Structure Type Wood Siding,Frame,Brick
Others
Restrictions Yes
Tax ID 102 077.00
Energy Description Electric, Propane

Find out why customers are choosing LPT Realty to meet their real estate needs







