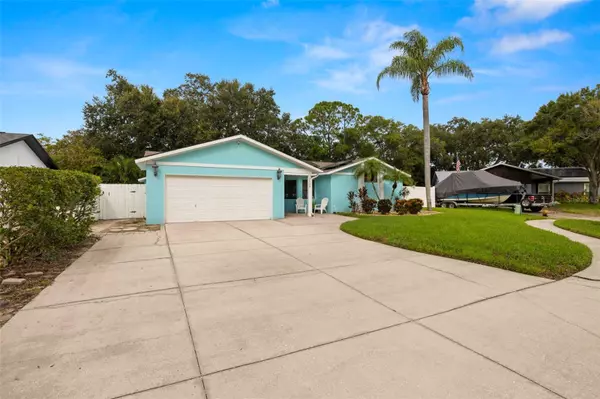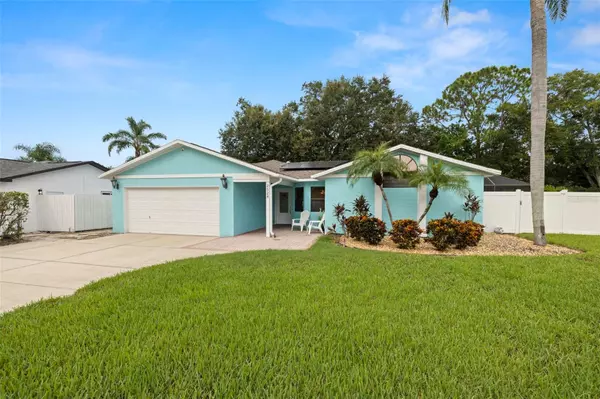
3 Beds
2 Baths
1,572 SqFt
3 Beds
2 Baths
1,572 SqFt
Key Details
Property Type Single Family Home
Sub Type Single Family Residence
Listing Status Pending
Purchase Type For Sale
Square Footage 1,572 sqft
Price per Sqft $361
Subdivision Crystal Beach Estates
MLS Listing ID TB8304494
Bedrooms 3
Full Baths 2
Construction Status Appraisal,Financing,Inspections
HOA Y/N No
Originating Board Stellar MLS
Year Built 1986
Annual Tax Amount $3,290
Lot Size 7,405 Sqft
Acres 0.17
Lot Dimensions 80x93
Property Description
The primary bedroom boasts a walk-in closet and an updated en-suite bath. The guest bathroom is also updated. Step outside to your backyard oasis, complete with a resurfaced pool featuring a light-up waterfall, high-efficiency pool pump (2019), pool gate, and a large patio deck perfect for entertaining. The zeroscaped yard also includes a separated turfed area for versatility.
Additional highlights include a 2-car garage with pull-down attic, a 2020 high-efficiency Trane HVAC with dual UV lights, raised and strapped compressor, high-efficiency water heater, and an updated electric panel (2016). Other recent improvements include a rescreened pool enclosure (2022), replaced fencing (2019 & 2022), and new sod (2018). The property also has a French drain system and a preventative termite treatment with Sentricon. ROOF 2019, Solar 2019, electric bill on average is $30 a month.
This home is ideally located just 1.8 miles to downtown Palm Harbor, 6 miles north of Dunedin, 4.5 miles south of Tarpon Springs, and within a short drive to Tampa International Airport (19.7 miles), Clearwater Airport (17 miles), and Clearwater Beach (12 miles). Enjoy nearby shopping, dining, and access to the Pinellas Trail, all within a golf cart-friendly community. See full matter port walkthrough, https://my.matterport.com/show/?m=UZLzRFQdQ8p&brand=0&mls=1&
Schedule a showing today
Location
State FL
County Pinellas
Community Crystal Beach Estates
Zoning R-3
Interior
Interior Features Ceiling Fans(s), Eat-in Kitchen, Kitchen/Family Room Combo, Living Room/Dining Room Combo, Primary Bedroom Main Floor, Solid Surface Counters, Split Bedroom, Thermostat, Walk-In Closet(s)
Heating Central
Cooling Central Air
Flooring Bamboo, Carpet, Luxury Vinyl
Fireplace false
Appliance Cooktop, Dishwasher, Microwave, Refrigerator
Laundry Laundry Room
Exterior
Exterior Feature Irrigation System, Lighting, Sidewalk, Sliding Doors
Garage Spaces 2.0
Fence Vinyl, Wood
Pool In Ground
Utilities Available Cable Available, Electricity Connected, Sewer Connected, Water Connected
Roof Type Shingle
Attached Garage true
Garage true
Private Pool Yes
Building
Lot Description Cul-De-Sac, Landscaped, Sidewalk, Paved, Unincorporated
Story 1
Entry Level One
Foundation Slab
Lot Size Range 0 to less than 1/4
Sewer Public Sewer
Water Public
Structure Type Stucco,Wood Frame
New Construction false
Construction Status Appraisal,Financing,Inspections
Schools
Elementary Schools Ozona Elementary-Pn
Middle Schools Palm Harbor Middle-Pn
High Schools Palm Harbor Univ High-Pn
Others
Senior Community No
Ownership Fee Simple
Acceptable Financing Cash, Conventional, FHA, VA Loan
Listing Terms Cash, Conventional, FHA, VA Loan
Special Listing Condition None


Find out why customers are choosing LPT Realty to meet their real estate needs







